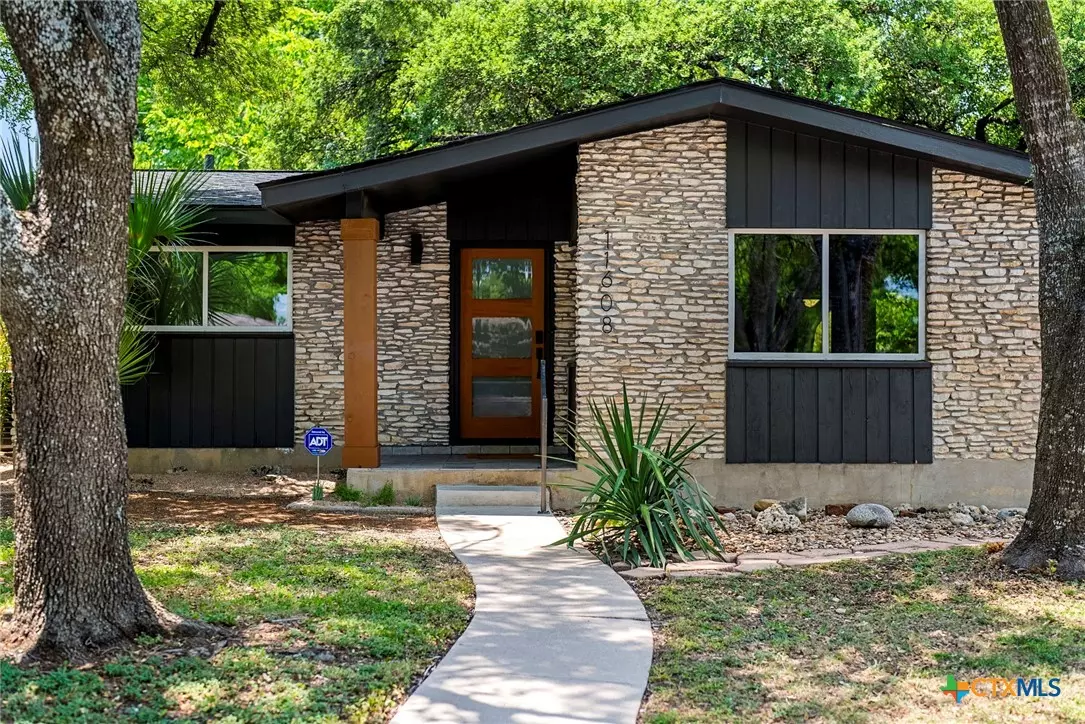$519,000
For more information regarding the value of a property, please contact us for a free consultation.
11608 Oak TRL Austin, TX 78753
3 Beds
2 Baths
1,735 SqFt
Key Details
Property Type Single Family Home
Sub Type Single Family Residence
Listing Status Sold
Purchase Type For Sale
Square Footage 1,735 sqft
Price per Sqft $299
Subdivision North Oaks Sec 02
MLS Listing ID 551177
Sold Date 10/17/24
Style Other,See Remarks
Bedrooms 3
Full Baths 2
Construction Status Resale
HOA Y/N No
Year Built 1962
Lot Size 10,890 Sqft
Acres 0.25
Property Description
PRICE IMPROVED!!! Don't miss this opportunity in North Oaks! Welcome to 11608 Oak Trail, the latest project from Ivory Home. Set amongst mature trees on a large lot, this house immediately welcomes you inside.
The interior is a breath of fresh air- all flooring, windows, fixtures, and exterior doors have been replaced as well as vanities, showers, cabinets and appliances. As you enter you're greeted by the largest character feature, an incredible floor-to-ceiling curved stone wall complete with live sansevieria plantings- talk about unique!
The living area opens to a tastefully-designed brand new kitchen featuring a breakfast bar and TONS of cabinet space. The kitchen flows gracefully into the dining area, which features another feature that has become a crowd favorite- the beautiful beamed vaulted ceilings that adds style and contrast as the large windows let in ample natural light from your backyard.
All bedrooms are spacious and have large windows- the primary bedroom and secondary bedroom face the back and side yards, and the third bedroom faces the front yard and could make for a perfect home office. Two bedrooms share a full hallway bath featuring a beautiful double vanity, terrazzo flooring and a shower/tub combo. The primary bath is spacious and features a large walk-in shower with frameless glass. The black horizontal stacked subway tile in the shower emboldens the character of this en-suite!
The best word to describe this back yard would be "privacy". Two incredible mature oak trees provide shade (your pets will love this!) and a brand-new fence means you won't have to worry about replacing it as soon as you move in. There's a storage shed for convenience and the landscaping and abundance of plantings makes it feel as if you're nestled in the jungle. You also have a BRAND NEW roof and garage door!
Come see 11608 Oak Trail and you'll understand why Ivory Home has the reputation they do- meticulous work and painstaking attention to detail.
Location
State TX
County Travis
Community Other, See Remarks
Interior
Interior Features Ceiling Fan(s), Other, See Remarks, Vanity, Walk-In Closet(s), Breakfast Bar, Custom Cabinets
Heating Central
Cooling Central Air
Flooring Laminate
Fireplaces Type None
Fireplace No
Appliance Dishwasher, Electric Range, Disposal, Microwave, Some Electric Appliances
Laundry Inside
Exterior
Exterior Feature None
Garage Spaces 2.0
Carport Spaces 3
Fence Back Yard, Wood
Pool None
Community Features Other, See Remarks
Utilities Available Electricity Available, Natural Gas Available, Other, See Remarks
View Y/N No
View None
Roof Type Composition,Shingle
Building
Lot Description Outside City Limits, < 1/4 Acre
Entry Level One
Foundation Slab
Sewer Public Sewer
Architectural Style Other, See Remarks
Level or Stories One
Construction Status Resale
Schools
Elementary Schools Graham Elementary School
Middle Schools Dobie Middle School
High Schools Reagan Early College High School
School District Austin Isd
Others
Tax ID 948587
Acceptable Financing Cash, Conventional, FHA, VA Loan
Listing Terms Cash, Conventional, FHA, VA Loan
Financing Conventional
Read Less
Want to know what your home might be worth? Contact us for a FREE valuation!

Our team is ready to help you sell your home for the highest possible price ASAP
Bought with NON-MEMBER AGENT • Non Member Office





