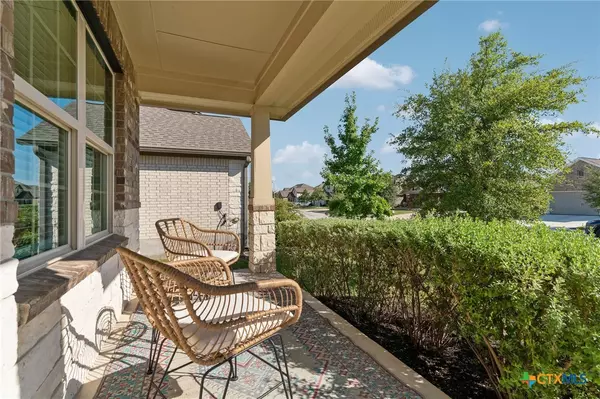$480,000
For more information regarding the value of a property, please contact us for a free consultation.
932 Zacarias DR Leander, TX 78641
4 Beds
3 Baths
2,307 SqFt
Key Details
Property Type Single Family Home
Sub Type Single Family Residence
Listing Status Sold
Purchase Type For Sale
Square Footage 2,307 sqft
Price per Sqft $208
Subdivision Palmera Ridge
MLS Listing ID 553243
Sold Date 10/02/24
Style Traditional
Bedrooms 4
Full Baths 3
Construction Status Resale
HOA Fees $50/qua
HOA Y/N Yes
Year Built 2018
Lot Size 6,712 Sqft
Acres 0.1541
Property Description
Discover this beautifully maintained single-story home in the sought-after Palmera Ridge community. The exterior showcases a stunning all-brick facade with elegant stone accents and a welcoming covered front porch which is not longer offered for this floorplan if you build new. Inside, you'll find an open-concept layout that floods the space with natural light, complemented by hardwood flooring throughout the main living areas. The kitchen is a highlight, featuring granite countertops and modern stainless-steel appliances. The thoughtfully designed floor plan places the primary suite separate from the secondary bedrooms for added privacy. Enjoy the serene private backyard, perfect for relaxation and outdoor activities. The home also includes desirable features like a water softener, whole-home water filtration system, and reverse osmosis at the kitchen sink. The garage is a standout with its epoxied floors, mini-split system to maintain a cool temperature, and additional insulation in the walls and garage door. Conveniently located within walking distance to Tarvin Elementary, and just a short stroll from the community park, playground, and pool.
Location
State TX
County Williamson
Community Park, Trails/Paths, Community Pool
Interior
Interior Features All Bedrooms Down, Double Vanity, Entrance Foyer, High Ceilings, Primary Downstairs, Living/Dining Room, Multiple Living Areas, Main Level Primary, Open Floorplan, Recessed Lighting, See Remarks, Walk-In Closet(s), Breakfast Bar, Breakfast Area, Eat-in Kitchen, Granite Counters, Kitchen Island, Kitchen/Family Room Combo, Kitchen/Dining Combo, Solid Surface Counters
Heating Central
Cooling Central Air
Flooring Carpet, Tile, Wood
Fireplaces Type None
Fireplace No
Appliance Dishwasher, Disposal
Laundry Inside, Main Level, Laundry Room
Exterior
Exterior Feature Covered Patio, Private Yard
Parking Features Attached, Garage Faces Front, Garage
Garage Spaces 2.0
Fence Back Yard, Gate, Privacy, Wood
Pool Community, In Ground, Outdoor Pool
Community Features Park, Trails/Paths, Community Pool
Utilities Available Electricity Available, High Speed Internet Available
View Y/N No
Water Access Desc Other,See Remarks
View None
Roof Type Composition,Shingle
Porch Covered, Patio
Building
Lot Description City Lot, Level
Entry Level One
Foundation Slab
Sewer Public Sewer
Water Other, See Remarks
Architectural Style Traditional
Level or Stories One
Construction Status Resale
Schools
School District Leander Isd
Others
HOA Name Palmera Ridge HOA
Tax ID R555648
Security Features Smoke Detector(s)
Acceptable Financing Cash, Conventional, FHA, VA Loan
Listing Terms Cash, Conventional, FHA, VA Loan
Financing Conventional
Read Less
Want to know what your home might be worth? Contact us for a FREE valuation!

Our team is ready to help you sell your home for the highest possible price ASAP
Bought with Brittany Ford • Compass RE Texas, LLC





