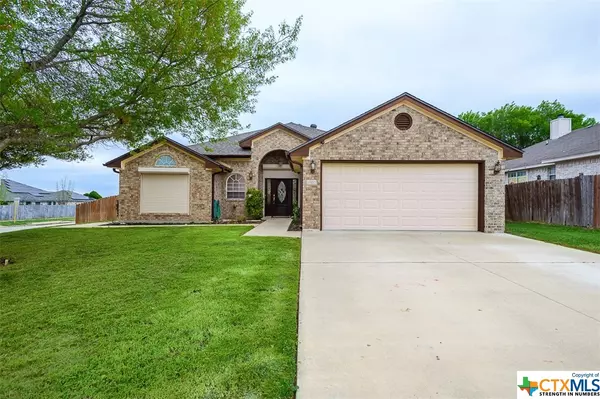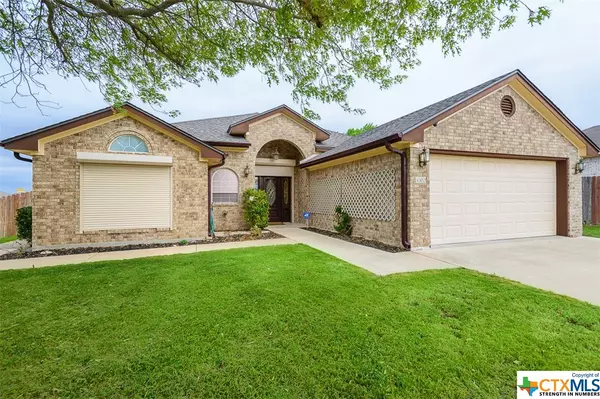$268,000
For more information regarding the value of a property, please contact us for a free consultation.
4300 Esta Lee AVE Killeen, TX 76549
3 Beds
2 Baths
1,795 SqFt
Key Details
Property Type Single Family Home
Sub Type Single Family Residence
Listing Status Sold
Purchase Type For Sale
Square Footage 1,795 sqft
Price per Sqft $144
Subdivision Clear Creek Estates Ph I
MLS Listing ID 536974
Sold Date 09/30/24
Style Traditional
Bedrooms 3
Full Baths 2
Construction Status Resale
HOA Y/N No
Year Built 2002
Lot Size 9,239 Sqft
Acres 0.2121
Property Description
Nestled on a serene corner lot, this lovely home exudes charm and sophistication. As you approach, the expansive front lawn, adorned with a shade tree, sets a picturesque scene, inviting you into a world of comfort.
Step inside to discover an inviting oasis of space and light. The wide-open floor plan seamlessly connects the living spaces, starting with the great room. Towering ceilings adorned with double tray detailing create an air of grandeur, while recessed lighting illuminates the room's warmth. A corner fireplace adds a touch of coziness, perfect for gathering with loved ones on chilly evenings.
Beyond the great room lies the heart of the home - a gourmet island kitchen that beckons culinary adventures. Granite countertops glisten under the soft glow of overhead lighting, complementing the sleek cabinetry that lines the walls. A corner sink offers views of the lush outdoors, making dishwashing a delight, while a bay window in the adjacent dining room bathes the space in natural light.
Retreat to the luxurious owner's suite, where comfort meets elegance. A double tray ceiling adds architectural interest overhead, while the ensuite bathroom pampers with a large corner jetted tub, perfect for unwinding after a long day. Dual vanities and a separate shower offer convenience and style, completing the spa-like experience.
For moments of relaxation and reflection, a sunroom provides a tranquil escape, while an enclosed patio invites al fresco dining and entertaining. Outside, a spacious backyard awaits, featuring an open patio where endless possibilities for outdoor enjoyment await.
With its seamless blend of style, comfort, and functionality, this home offers a lifestyle of luxury and tranquility. Discover your own slice of paradise in this exceptional residence, where every detail has been thoughtfully curated to elevate your living experience.
Location
State TX
County Bell
Community None, Curbs, Sidewalks
Interior
Interior Features Tray Ceiling(s), Ceiling Fan(s), Chandelier, Crown Molding, Double Vanity, High Ceilings, Jetted Tub, Recessed Lighting, Separate Shower, Tub Shower, Walk-In Closet(s), Window Treatments, Eat-in Kitchen, Granite Counters, Kitchen Island, Pantry
Heating Central, Electric
Cooling Central Air, Electric, 1 Unit
Flooring Carpet, Tile
Fireplaces Number 1
Fireplaces Type Living Room, Wood Burning
Fireplace Yes
Appliance Dishwasher, Electric Range, Electric Water Heater, Disposal, Plumbed For Ice Maker, Refrigerator, Water Heater, Some Electric Appliances, Microwave, Range
Laundry Washer Hookup, Electric Dryer Hookup, Inside, Laundry Room
Exterior
Exterior Feature Porch, Patio, Rain Gutters, Storage
Parking Features Attached, Door-Single, Garage Faces Front, Garage, Garage Door Opener
Garage Spaces 2.0
Fence Back Yard, Privacy, Wood
Pool None
Community Features None, Curbs, Sidewalks
Utilities Available Cable Available, High Speed Internet Available, Trash Collection Public
View Y/N No
Water Access Desc Public
View None
Roof Type Composition,Shingle
Porch Covered, Enclosed, Patio, Porch
Building
Lot Description Corner Lot, Sprinklers In Rear, Sprinklers In Front, Sprinklers Automatic, < 1/4 Acre
Entry Level One
Foundation Slab
Sewer Public Sewer
Water Public
Architectural Style Traditional
Level or Stories One
Additional Building Storage
Construction Status Resale
Schools
Elementary Schools Iduma Elementary School
Middle Schools Live Oak Ridge Middle School
High Schools Shoemaker High School
School District Killeen Isd
Others
Tax ID 230920
Security Features Smoke Detector(s)
Acceptable Financing Cash, Conventional, FHA, VA Loan
Listing Terms Cash, Conventional, FHA, VA Loan
Financing Conventional
Read Less
Want to know what your home might be worth? Contact us for a FREE valuation!

Our team is ready to help you sell your home for the highest possible price ASAP
Bought with Mira Hays • Elevate Texas Real Estate





