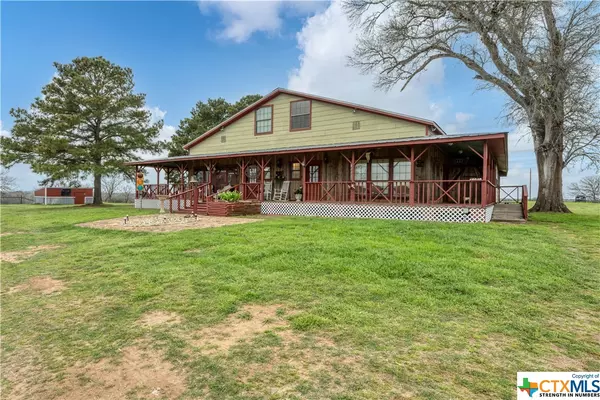$1,400,000
For more information regarding the value of a property, please contact us for a free consultation.
2082 County Road 438 Harwood, TX 78632
10 Beds
6 Baths
6,231 SqFt
Key Details
Property Type Single Family Home
Sub Type Acreage
Listing Status Sold
Purchase Type For Sale
Square Footage 6,231 sqft
Price per Sqft $192
Subdivision John Adkinson League & Labor A
MLS Listing ID 536594
Sold Date 07/02/24
Style Ranch,Traditional
Bedrooms 10
Full Baths 5
Half Baths 1
Construction Status Resale
HOA Y/N No
Year Built 1960
Lot Size 110.910 Acres
Acres 110.91
Property Sub-Type Acreage
Property Description
Ever dream of owning your own private airport? This secluded 110 + Acre Ranch boasts a 3,000 ft runway with 4800 sqft hangar. The main home has a warp around porch, partially screened in and is a 4 bedroom 2.5 bath. Farmhouse charm, natural woodwork features, with multiple living and dining rooms for entertaining. The main house kitchen is equipped with a large butler pantry, breakfast bar, appliances and custom cabinets. Bonus office and large master suite with sitting nook, dressing room and spacious bathroom attached. Three bedrooms upstairs and a full bathroom. Soak in the panoramic sunset views and enjoy all that the country has to offer from the 10 person hot tub. The ranch offers 5 electric meters, two water wells, a double carport, and multiple guest houses. The barn dominium has a 2 car garage, large workshop/utility room, 4 bedrooms, a living room, kitchen, and bathroom. The hangar has 2 bedrooms, 1 bathroom, living room, kitchen and plenty of space to park your private plane or car collection. An additional mobile home is a 2 bedroom, 1 bathroom and was built in 1995. Bonus features at the ranch include, abundance of wildlife on Sandy Fork Creek, mature brush and Pine trees, an old corn crib for storage, a greenhouse and a pond. The main home has 3 HVAC units that were installed a few years ago. No restrictions and under a current Ag valuation. Endless opportunities await!
Location
State TX
County Gonzales
Interior
Interior Features Attic, Breakfast Bar, Bookcases, Cedar Closet(s), Ceiling Fan(s), Chandelier, Separate/Formal Dining Room, Double Vanity, Entrance Foyer, High Ceilings, Home Office, Primary Downstairs, Multiple Living Areas, Multiple Dining Areas, Main Level Primary, Storage, Shower Only, Soaking Tub, Separate Shower, Tub Shower, Natural Woodwork
Heating Central, Multiple Heating Units
Cooling Central Air, 3+ Units
Flooring Carpet, Concrete, Vinyl
Fireplaces Type None
Fireplace No
Appliance Double Oven, Dishwasher, Electric Cooktop, Electric Water Heater, Refrigerator, Some Electric Appliances, Built-In Oven, Cooktop
Laundry Washer Hookup, Electric Dryer Hookup, Laundry in Utility Room, Lower Level, Laundry Room
Exterior
Exterior Feature Covered Patio, Enclosed Porch, Porch, Private Yard, Storage
Garage Spaces 2.0
Fence Perimeter, Partial, Ranch Fence
Pool None
Community Features None
Utilities Available Electricity Available, Phone Available
Waterfront Description Other,See Remarks,Water Access
View Y/N Yes
Water Access Desc Private,Well
View Panoramic, Pond, Rural, Creek/Stream, Seasonal View, Water
Roof Type Metal
Accessibility Hand Rails, Level Lot
Porch Covered, Patio, Porch, Screened
Building
Lot Description Horse Property, Level, Mature Trees, Ranch, Secluded, Views, Acreage
Faces South
Entry Level Two
Foundation Slab
Sewer Septic Tank
Water Private, Well
Architectural Style Ranch, Traditional
Level or Stories Two
Additional Building Guest House, Greenhouse, Airplane Hangar, Outbuilding, Storage, Workshop
Construction Status Resale
Schools
School District Waelder Isd
Others
Tax ID 3850,3851
Security Features Smoke Detector(s)
Acceptable Financing Cash, Conventional
Listing Terms Cash, Conventional
Financing Conventional
Read Less
Want to know what your home might be worth? Contact us for a FREE valuation!

Our team is ready to help you sell your home for the highest possible price ASAP
Bought with Elizabeth Schmidtberger • Link Realty, LLC





