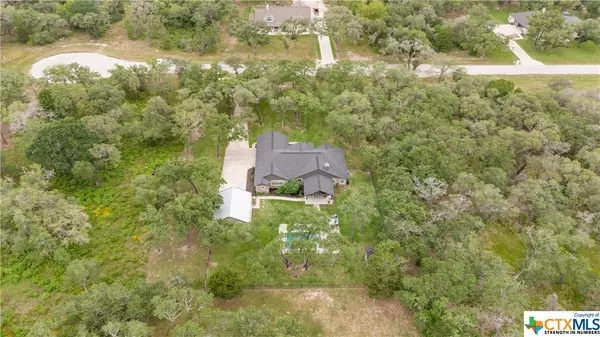$645,000
For more information regarding the value of a property, please contact us for a free consultation.
154 Post Oak RD Inez, TX 77968
4 Beds
3 Baths
2,297 SqFt
Key Details
Property Type Single Family Home
Sub Type Single Family Residence
Listing Status Sold
Purchase Type For Sale
Square Footage 2,297 sqft
Price per Sqft $276
Subdivision Bend/Post Oak-Ph Ii
MLS Listing ID 542633
Sold Date 06/07/24
Style Ranch,Traditional
Bedrooms 4
Full Baths 2
Half Baths 1
Construction Status Resale
HOA Fees $200
HOA Y/N Yes
Year Built 2018
Lot Size 1.690 Acres
Acres 1.69
Property Sub-Type Single Family Residence
Property Description
Thinking of building? Before you do, come view this custom built home built by Ken Richter in Post Oak Estates! Country living at its finest! Gorgeous 1.69 acre lot filled with gorgeous oaks. This designer home, features a kitchen to entertain with stone arches through out open to living. This 4bd/2.5bath with split bedroom plan is a must see. The master suite features a beautiful bath with sliding barn doors open to it. Enjoy the stationary plate glass windows front and back to view fantastic view of landscape. Complete entertaing in the backyard!A huge vaulted covered patio, outdoor kitchen, inground pool and fire pit. The metal shop with full bath is just perfect for the outdoor living. A home full of quality!
Location
State TX
County Victoria
Interior
Interior Features All Bedrooms Down, Ceiling Fan(s), Chandelier, Dining Area, Separate/Formal Dining Room, Double Vanity, Entrance Foyer, Garden Tub/Roman Tub, High Ceilings, MultipleDining Areas, Open Floorplan, Pull Down Attic Stairs, Split Bedrooms, Separate Shower, Walk-In Closet(s), Breakfast Bar, Breakfast Area, Custom Cabinets, Eat-in Kitchen, Granite Counters, Kitchen Island
Heating Electric
Cooling Electric, 1 Unit
Flooring Carpet, Tile, Vinyl
Fireplaces Number 1
Fireplaces Type Family Room, Wood Burning
Fireplace Yes
Appliance Double Oven, Dishwasher, Electric Water Heater, Disposal, Some Electric Appliances, Built-In Oven, Cooktop, Microwave
Laundry Washer Hookup, Electric Dryer Hookup, Laundry in Utility Room, Laundry Room
Exterior
Exterior Feature Covered Patio, Fire Pit, Outdoor Grill, Outdoor Kitchen, Porch
Parking Features Attached, Garage, Garage Faces Side
Garage Spaces 3.0
Fence Chain Link
Pool Gunite, In Ground, Outdoor Pool, Private
Community Features None
Utilities Available Electricity Available, Trash Collection Private
View Y/N No
Water Access Desc Not Connected,Private,Well Needed,Well
View None
Roof Type Composition,Shingle
Porch Covered, Patio, Porch
Private Pool Yes
Building
Lot Description 1-3 Acres, Sprinklers In Rear, Sprinklers In Front, Mature Trees, Sprinklers Automatic, Sprinklers In Ground
Entry Level One
Foundation Slab
Sewer Aerobic Septic, Septic Needed
Water Not Connected, Private, Well Needed, Well
Architectural Style Ranch, Traditional
Level or Stories One
Additional Building Outbuilding, Workshop
Construction Status Resale
Schools
School District Victoria Isd
Others
HOA Name Victoria County Post Oak Estates
Tax ID 20399358
Acceptable Financing Cash, FHA, VA Loan
Listing Terms Cash, FHA, VA Loan
Financing VA
Read Less
Want to know what your home might be worth? Contact us for a FREE valuation!

Our team is ready to help you sell your home for the highest possible price ASAP
Bought with Renee McKinney • RE/MAX Land & Homes





