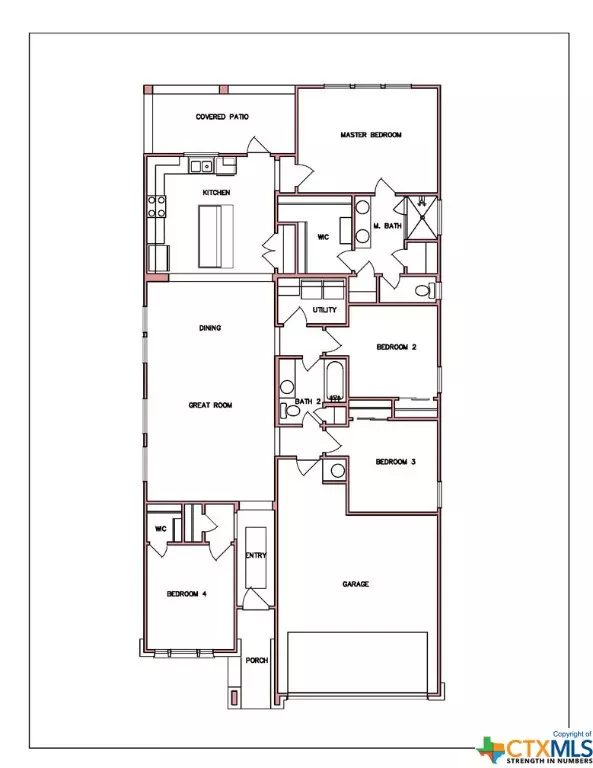$316,500
For more information regarding the value of a property, please contact us for a free consultation.
8122 Smoke Creek LN Temple, TX 76502
4 Beds
2 Baths
1,700 SqFt
Key Details
Property Type Single Family Home
Sub Type Single Family Residence
Listing Status Sold
Purchase Type For Sale
Square Footage 1,700 sqft
Price per Sqft $186
Subdivision The Parks At Westfield
MLS Listing ID 524109
Sold Date 05/29/24
Style Traditional
Bedrooms 4
Full Baths 2
Construction Status Under Construction
HOA Y/N Yes
Year Built 2023
Lot Size 0.285 Acres
Acres 0.285
Property Description
The Montgomery is our Hartrick Ranch Model Home's featured floor plan. This plan features a four-bed, two-bath layout across 1,700 square feet with an open-concept family room, dining area, and kitchen. The secondary bath includes two entries from either bedroom or the main living area. The kitchen includes stainless steel appliances with a large island that provides additional seating, counter space, and cabinet storage. The master bath has dual vanity sinks, a private water closet, and a walk-in master closet. Plan variations include a shower at the master bath or a shower and tub combo, sliding pocket doors in the water closet, and a study in place of the fourth bedroom. This home has an estimated completion date in May 2024.
Location
State TX
County Bell
Community Trails/Paths
Interior
Interior Features Ceiling Fan(s), Double Vanity, Pull Down Attic Stairs, Tub Shower, Granite Counters, Kitchen Island, Kitchen/Family Room Combo, Kitchen/Dining Combo, Pantry
Heating Central, Electric
Cooling Central Air, Electric, 1 Unit
Flooring Carpet, Ceramic Tile, Vinyl
Fireplaces Type None
Fireplace No
Appliance Dishwasher, Electric Range, Disposal, Microwave, Plumbed For Ice Maker, Range Hood, Some Electric Appliances, Range
Laundry Washer Hookup, Electric Dryer Hookup, Inside, Laundry Room
Exterior
Exterior Feature Covered Patio, Porch
Parking Features Attached, Garage
Garage Spaces 2.0
Fence Full
Pool None
Community Features Trails/Paths
View Y/N No
Water Access Desc Public
View None
Roof Type Composition,Shingle
Porch Covered, Patio, Porch
Building
Lot Description 1/4 to 1/2 Acre Lot
Entry Level One
Foundation Slab
Sewer Public Sewer
Water Public
Architectural Style Traditional
Level or Stories One
Construction Status Under Construction
Schools
School District Belton Isd
Others
Tax ID 508096
Acceptable Financing Cash, Conventional, FHA, Texas Vet, VA Loan
Listing Terms Cash, Conventional, FHA, Texas Vet, VA Loan
Financing FHA
Special Listing Condition Builder Owned
Read Less
Want to know what your home might be worth? Contact us for a FREE valuation!

Our team is ready to help you sell your home for the highest possible price ASAP
Bought with Glenda Gutierrez • Brautigan Realty


