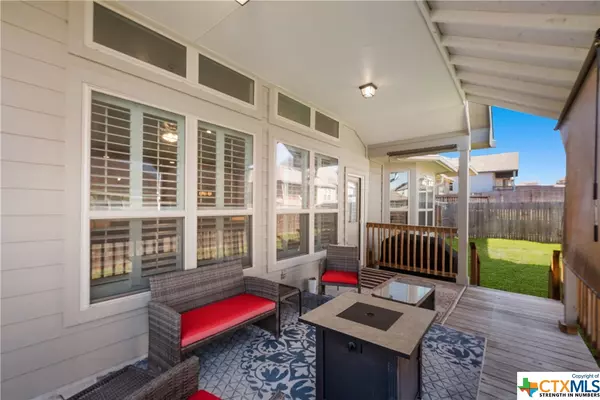$379,900
For more information regarding the value of a property, please contact us for a free consultation.
3635 Conrads Cloud New Braunfels, TX 78130
3 Beds
2 Baths
2,278 SqFt
Key Details
Property Type Single Family Home
Sub Type Single Family Residence
Listing Status Sold
Purchase Type For Sale
Square Footage 2,278 sqft
Price per Sqft $167
Subdivision Cloud Country
MLS Listing ID 534645
Sold Date 04/30/24
Style Traditional
Bedrooms 3
Full Baths 2
Construction Status Resale
HOA Fees $16
HOA Y/N Yes
Year Built 2020
Lot Size 7,187 Sqft
Acres 0.165
Property Description
Step into your tranquil haven with effortless and snug living! The welcoming covered front porch beckons you into a meticulously designed interior that merges refinement with functionality. Uncover an elegant office with French doors adjoining the foyer with the secondary bedrooms gracing the opposite side. Passing through the archway, you're greeted by the spacious living area adorned with soaring vaulted ceilings and abundant natural light pouring in through expansive windows. Step out onto the expansive covered back patio for seamless outdoor relaxation. The kitchen showcases marble countertops, adjustable shelving in the cabinetry, a massive central island with bar seating, and stainless-steel appliances with a dual built-in oven. Retreat to the owner's suite, flooded with sunlight, boasting an ensuite bathroom with a luxurious walk-in tiled shower and large walk-in closet. Cloud Country residents enjoy access to a community swimming pool.
Location
State TX
County Comal
Community Other, See Remarks, Community Pool, Curbs, Sidewalks
Interior
Interior Features Ceiling Fan(s), Crown Molding, Double Vanity, Entrance Foyer, Eat-in Kitchen, Home Office, Primary Downstairs, Living/Dining Room, Main Level Primary, Open Floorplan, Pull Down Attic Stairs, Stone Counters, Recessed Lighting, Split Bedrooms, Vaulted Ceiling(s), Walk-In Closet(s), Window Treatments, Breakfast Bar, Bedroom on Main Level, Breakfast Area, Custom Cabinets
Heating Central, Electric
Cooling Central Air, Electric, 1 Unit
Flooring Carpet, Ceramic Tile
Fireplaces Type None
Fireplace No
Appliance Double Oven, Dishwasher, Electric Cooktop, Disposal, Other, See Remarks, Water Heater, Some Electric Appliances, Built-In Oven, Cooktop, Microwave, Water Softener Owned
Laundry Washer Hookup, Electric Dryer Hookup, Inside, Laundry in Utility Room, Main Level, Laundry Room
Exterior
Exterior Feature Covered Patio, Porch, Rain Gutters
Parking Features Attached, Door-Single, Garage Faces Front, Garage, Off Street, Parking Pad
Garage Spaces 2.0
Fence Perimeter, Partial, Privacy, Wood
Pool Community, In Ground
Community Features Other, See Remarks, Community Pool, Curbs, Sidewalks
Utilities Available Electricity Available, Phone Available, Water Available
View Y/N No
Water Access Desc Not Connected (at lot)
View None
Roof Type Composition,Shingle
Accessibility Level Lot
Porch Covered, Patio, Porch
Building
Lot Description City Lot, Sprinklers In Rear, Sprinklers In Front, Level, Sprinklers Automatic, Sprinklers In Ground, Sloped, < 1/4 Acre
Faces Southeast
Entry Level One
Foundation Slab
Sewer Not Connected (at lot), Public Sewer
Water Not Connected (at lot)
Architectural Style Traditional
Level or Stories One
Construction Status Resale
Schools
Elementary Schools Oak Creek Elementary
Middle Schools Canyon Middle School
High Schools Canyon High School
School District Comal Isd
Others
HOA Name Diamond Management
Tax ID 411127
Security Features Security System Owned,Smoke Detector(s)
Acceptable Financing Cash, Conventional, VA Loan
Listing Terms Cash, Conventional, VA Loan
Financing VA
Read Less
Want to know what your home might be worth? Contact us for a FREE valuation!

Our team is ready to help you sell your home for the highest possible price ASAP
Bought with NON-MEMBER AGENT • Non Member Office





