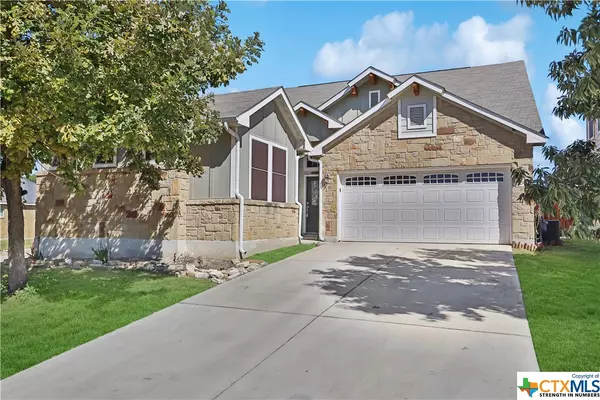$335,000
For more information regarding the value of a property, please contact us for a free consultation.
12939 Waterlily WAY San Antonio, TX 78254
4 Beds
3 Baths
2,054 SqFt
Key Details
Property Type Single Family Home
Sub Type Single Family Residence
Listing Status Sold
Purchase Type For Sale
Square Footage 2,054 sqft
Price per Sqft $163
Subdivision Talise De Culebra Ut-1
MLS Listing ID 530387
Sold Date 04/29/24
Style Traditional
Bedrooms 4
Full Baths 3
Construction Status Resale
HOA Y/N Yes
Year Built 2013
Lot Size 6,695 Sqft
Acres 0.1537
Property Description
Welcome to your dream single-story home in the popular, Talise De Culebra Subdivision. This spacious 4-bedroom, 3-bathroom residence offers the perfect blend of comfort and luxury. Step inside, and you'll be greeted by stunning hard floors that lead you through an open, light-filled layout. High ceilings and granite countertops in the kitchen add a touch of elegance. The master suite boasts a large walk-in closet, providing ample storage. For added convenience, there's a separate living quarters with a private entrance and a full bath - perfect for guests or as a potential rental space. Situated on a corner lot, this home provides a sense of space and privacy. As part of this fantastic neighborhood, you'll have access to a range of amenities, including a pool, clubhouse, park/playground, and a fully stocked catch and release fishing pond. Your new home offers not just a house but a lifestyle. Don't miss the chance to make it yours!
Location
State TX
County Bexar
Community Clubhouse, Fishing, Pier, Playground, Park, Trails/Paths, Community Pool, Dock
Interior
Interior Features All Bedrooms Down, Ceiling Fan(s), Double Vanity, High Ceilings, In-Law Floorplan, Jetted Tub, Primary Downstairs, Main Level Primary, Recessed Lighting, See Remarks, Separate Shower, Walk-In Closet(s), Bedroom on Main Level, Full Bath on Main Level, Granite Counters, Kitchen Island, Pantry
Heating Central, Electric
Cooling Central Air, Electric, 1 Unit
Flooring Carpet, Tile
Fireplaces Type None
Fireplace No
Appliance Dishwasher, Disposal, Microwave, Oven, Range Hood, Water Softener Owned, Water Heater, Some Electric Appliances
Laundry Washer Hookup, Electric Dryer Hookup, Laundry Room
Exterior
Exterior Feature Porch, Storage
Garage Spaces 2.0
Fence Privacy
Pool Community, Other, See Remarks
Community Features Clubhouse, Fishing, Pier, Playground, Park, Trails/Paths, Community Pool, Dock
Utilities Available Electricity Available, High Speed Internet Available
Water Access Desc Public
View Pond
Roof Type Composition,Shingle
Accessibility Levered Handles, No Stairs, Accessible Hallway(s)
Porch Covered, Porch
Building
Lot Description City Lot, < 1/4 Acre
Entry Level One
Foundation Slab
Sewer Public Sewer
Water Public
Architectural Style Traditional
Level or Stories One
Additional Building Storage
Construction Status Resale
Schools
School District Northside Isd
Others
Tax ID 04450-170-0010
Acceptable Financing Cash, Conventional, FHA, VA Loan
Listing Terms Cash, Conventional, FHA, VA Loan
Financing Conventional
Read Less
Want to know what your home might be worth? Contact us for a FREE valuation!

Our team is ready to help you sell your home for the highest possible price ASAP
Bought with NON-MEMBER AGENT • Non Member Office





