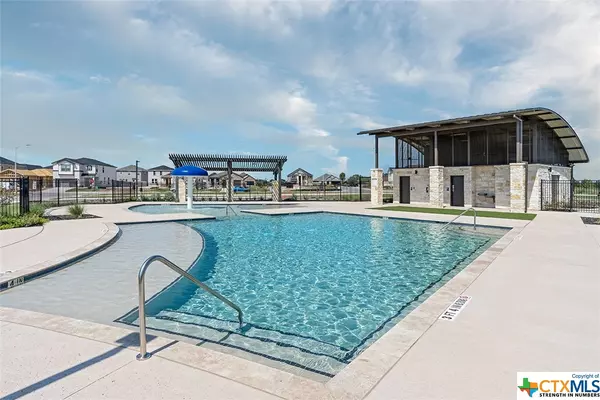$309,612
For more information regarding the value of a property, please contact us for a free consultation.
435 Deer Crest Drive New Braunfels, TX 78130
3 Beds
3 Baths
2,100 SqFt
Key Details
Property Type Single Family Home
Sub Type Single Family Residence
Listing Status Sold
Purchase Type For Sale
Square Footage 2,100 sqft
Price per Sqft $145
Subdivision Deer Crest
MLS Listing ID 505948
Sold Date 02/20/24
Style Traditional
Bedrooms 3
Full Baths 2
Half Baths 1
Construction Status Under Construction
HOA Fees $37/ann
HOA Y/N Yes
Year Built 2023
Property Description
**Discover the ultimate in luxury living with this stunning home boasting 9-ft. first floor ceilings and a 3-lite Continental entry door. The kitchen is a gourmet's delight with stainless steel Whirlpool large capacity dishwasher, ceramic glass cooktop, microwave/hood, and Smart single wall oven. The white Woodmont Dakota 42-in. upper cabinets, Silestone countertop in Miami Vena, Emser Heska tile backsplash, and Moen Align faucet make this kitchen a chef's dream. The primary bath features an extended cabinet with knee space, a 42-in. shower with mosaic tile surround, and Emser Contessa tile flooring. The covered patio is perfect for enjoying the outdoors. The home also features LED downlights, upgraded Shaw carpet, Shaw vinyl plank flooring at entry, great room and kitchen, a soft water loop, and a network package.
Location
State TX
County Guadalupe
Community Playground, Trails/Paths, Community Pool
Interior
Interior Features Double Vanity, Upper Level Primary, Walk-In Closet(s), Other, See Remarks
Heating Electric
Cooling 1 Unit
Flooring Carpet, Ceramic Tile
Fireplaces Type None
Fireplace No
Appliance Other, See Remarks
Laundry Inside
Exterior
Exterior Feature Other, See Remarks
Garage Spaces 2.0
Fence Privacy
Pool Community, Outdoor Pool
Community Features Playground, Trails/Paths, Community Pool
Utilities Available Other, See Remarks
View Y/N No
Water Access Desc Private,See Remarks
View None
Roof Type Composition,Shingle
Building
Lot Description Outside City Limits, < 1/4 Acre
Entry Level Two
Foundation Slab
Sewer Public Sewer
Water Private, See Remarks
Architectural Style Traditional
Level or Stories Two
Construction Status Under Construction
Schools
School District Canyon Isd
Others
HOA Name Lifetime HOA Management
Acceptable Financing Cash, Conventional, FHA, Texas Vet, VA Loan
Listing Terms Cash, Conventional, FHA, Texas Vet, VA Loan
Financing FHA
Special Listing Condition Builder Owned
Read Less
Want to know what your home might be worth? Contact us for a FREE valuation!

Our team is ready to help you sell your home for the highest possible price ASAP
Bought with NON-MEMBER AGENT • Non Member Office





