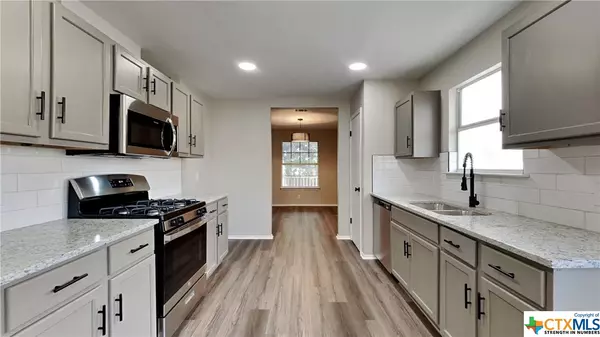$339,900
For more information regarding the value of a property, please contact us for a free consultation.
3905 Louise Lee DR Austin, TX 78725
3 Beds
2 Baths
1,890 SqFt
Key Details
Property Type Single Family Home
Sub Type Single Family Residence
Listing Status Sold
Purchase Type For Sale
Square Footage 1,890 sqft
Price per Sqft $176
Subdivision Austins Colony Ph 03
MLS Listing ID 528856
Sold Date 02/07/24
Style Traditional
Bedrooms 3
Full Baths 2
Construction Status Resale
HOA Fees $22/ann
HOA Y/N Yes
Year Built 2002
Lot Size 0.264 Acres
Acres 0.2641
Property Description
Discover the epitome of modern living at 3905 Louise Lee Dr. This recently renovated gem is a testament to refined taste and meticulous attention to detail. The foundation has been expertly repaired, boasting a transferable lifetime warranty for your peace of mind. The HVAC system has been serviced, ensuring optimal performance for climate control. Step inside to a world of luxury with brand new luxury vinyl plank flooring, plush new carpeting, and sleek new baseboards that create a sophisticated ambiance throughout. The interior and exterior have been freshly painted, exuding a crisp and contemporary appeal. The kitchen is a culinary delight, featuring new stainless steel appliances and granite countertops that effortlessly marry style and functionality. Elegant black fixtures accentuate the modern aesthetic, while new tile accents add a touch of artistry to the space. This residence is more than a home; it's a statement of comfort and style. Don't miss the chance to make 3905 Louise Lee Dr your sanctuary in Austin.
Location
State TX
County Travis
Interior
Interior Features Ceiling Fan(s), Walk-In Closet(s), Breakfast Area, Pantry
Heating Natural Gas
Cooling Central Air, Electric
Flooring Carpet, Vinyl
Fireplaces Type Living Room
Fireplace Yes
Appliance Dishwasher, Gas Range, Microwave
Laundry Inside
Exterior
Exterior Feature None
Garage Spaces 2.0
Fence Back Yard, Wood
Pool None
Community Features None
Utilities Available Electricity Available
View Y/N No
Water Access Desc Public
View None
Roof Type Composition,Shingle
Building
Lot Description < 1/4 Acre
Entry Level One
Foundation Slab
Sewer Public Sewer
Water Public
Architectural Style Traditional
Level or Stories One
Construction Status Resale
Schools
Elementary Schools Hornsby-Dunlap Elementary
School District Del Valle Isd
Others
HOA Name Phase Three Austin's Colony HOA
Tax ID 530073
Acceptable Financing Cash, Conventional, VA Loan
Listing Terms Cash, Conventional, VA Loan
Financing Conventional
Read Less
Want to know what your home might be worth? Contact us for a FREE valuation!

Our team is ready to help you sell your home for the highest possible price ASAP
Bought with Stacy Caprio • Ready Real Estate





