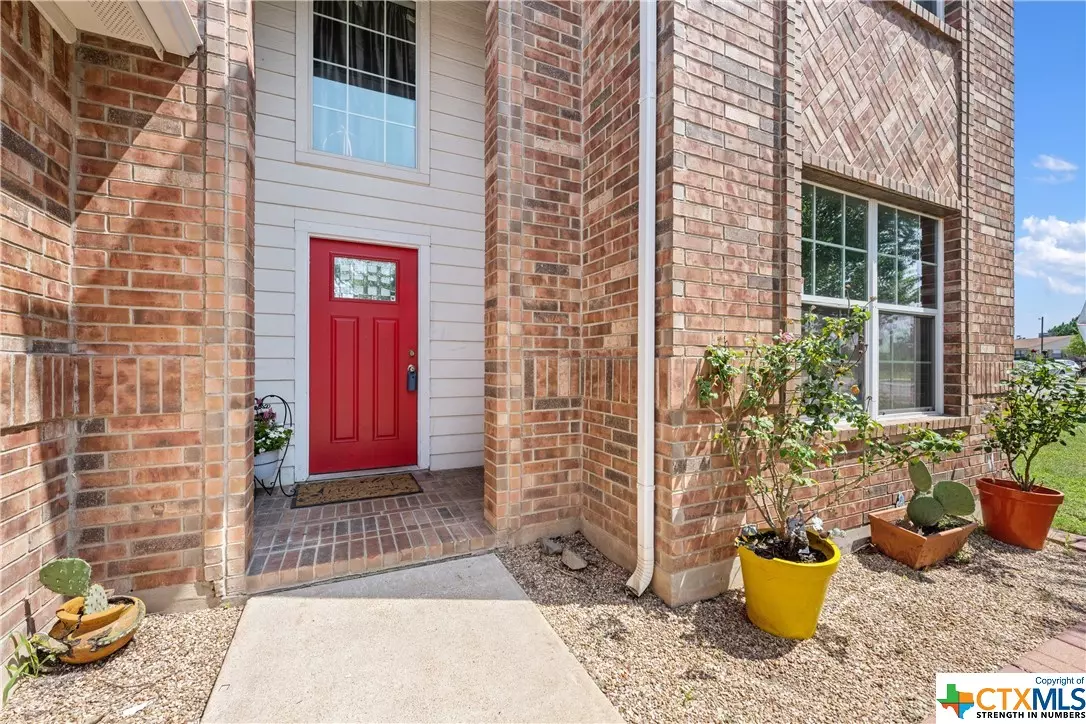$410,000
For more information regarding the value of a property, please contact us for a free consultation.
1606 Gouda CT Cedar Park, TX 78613
5 Beds
4 Baths
2,552 SqFt
Key Details
Property Type Single Family Home
Sub Type Single Family Residence
Listing Status Sold
Purchase Type For Sale
Square Footage 2,552 sqft
Price per Sqft $142
Subdivision Heritage Park Sec 4
MLS Listing ID 510268
Sold Date 01/17/24
Style Traditional
Bedrooms 5
Full Baths 3
Half Baths 1
Construction Status Resale
HOA Y/N Yes
Year Built 2004
Lot Size 8,964 Sqft
Acres 0.2058
Property Description
3 Hours Notice required for showings. Please schedule with Agent, (If agent please see MLS and use ShowingTime App). Thank you!
Arguably the Best Value in the Neighborhood! 5 Bedroom home, with Primary Suite downstairs. Home has a lovely central family room with gas log lighter fireplace, Kitchen with breakfast area, formal dining (can also flex as an office space), and half bath. Upstairs has remaining 4 bedrooms, 2 full bathrooms, and a bonus living space. Spacious yard on cul-de-sac home. Roof in the lat 4 years, recent paint, New hot water heater(upstairs), Newer AC within the last 18 months (approx). Seller offering Buyer incentive of $5,000 towards flooring or closings costs, whatever buyer wants to use it for with acceptable offer.
Location
State TX
County Williamson
Community Playground, Community Pool, Curbs, Sidewalks
Interior
Interior Features Ceiling Fan(s), Chandelier, Double Vanity, Garden Tub/Roman Tub, Kitchen/Dining Combo, Primary Downstairs, Main Level Primary, Open Floorplan, Soaking Tub, Separate Shower, Breakfast Area, Kitchen/Family Room Combo
Heating Electric, Natural Gas
Cooling Electric, 1 Unit
Flooring Carpet, Ceramic Tile, Vinyl
Fireplaces Number 1
Fireplaces Type Family Room
Fireplace Yes
Appliance Dishwasher, Gas Range, Microwave
Laundry Laundry in Utility Room, Laundry Room
Exterior
Exterior Feature None
Parking Features Attached, Garage Faces Front, Garage, Garage Door Opener
Garage Spaces 2.0
Fence Back Yard, Vinyl, Wood
Pool Community, None
Community Features Playground, Community Pool, Curbs, Sidewalks
Utilities Available Cable Available, Electricity Available, Natural Gas Available, High Speed Internet Available, Phone Available, Underground Utilities
View Y/N No
Water Access Desc Public
View None
Roof Type Composition,Shingle
Building
Lot Description City Lot, Level, < 1/4 Acre
Entry Level Two
Foundation Slab
Sewer Public Sewer
Water Public
Architectural Style Traditional
Level or Stories Two
Construction Status Resale
Schools
Elementary Schools Knowles Elementary School
Middle Schools Running Brushy Middle School
High Schools Leander High High School
School District Leander Isd
Others
HOA Name Heritage Park HOA
Tax ID R437187
Acceptable Financing Cash, Conventional, FHA, VA Loan
Listing Terms Cash, Conventional, FHA, VA Loan
Financing Conventional
Read Less
Want to know what your home might be worth? Contact us for a FREE valuation!

Our team is ready to help you sell your home for the highest possible price ASAP
Bought with NON-MEMBER AGENT • Non Member Office






