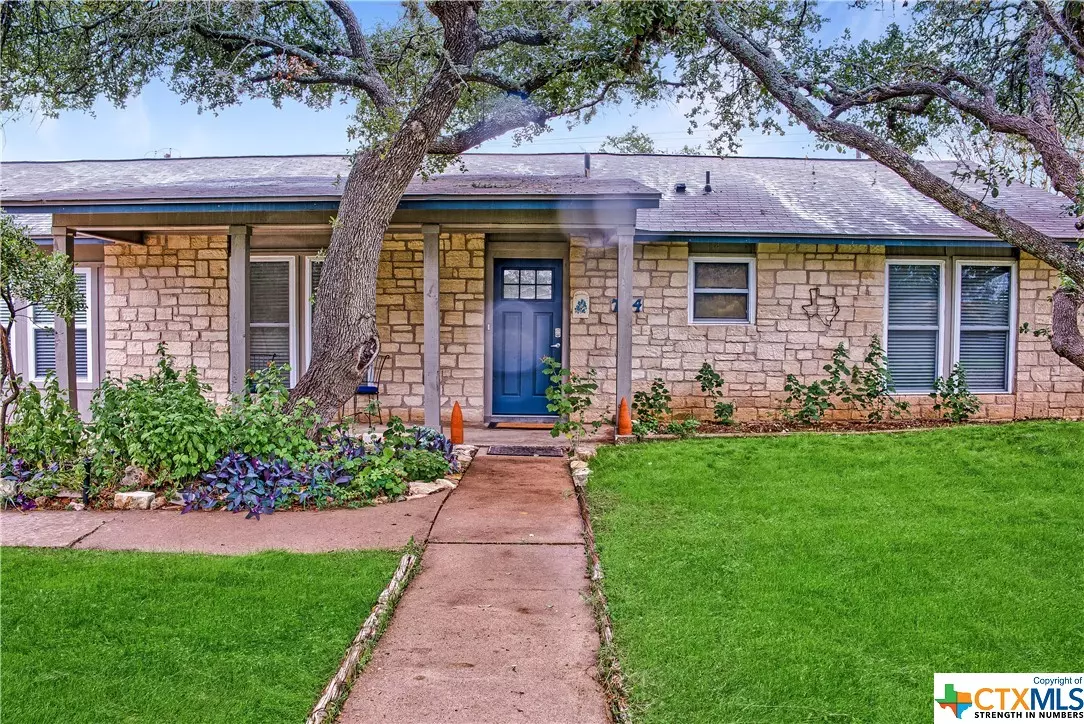$485,000
For more information regarding the value of a property, please contact us for a free consultation.
7104 SMOKEY HILL RD Austin, TX 78736
3 Beds
2 Baths
1,644 SqFt
Key Details
Property Type Single Family Home
Sub Type Single Family Residence
Listing Status Sold
Purchase Type For Sale
Square Footage 1,644 sqft
Price per Sqft $295
Subdivision Valley View Acres Rev
MLS Listing ID 526596
Sold Date 12/18/23
Style Ranch
Bedrooms 3
Full Baths 2
Construction Status Resale
HOA Y/N No
Year Built 1979
Lot Size 0.413 Acres
Acres 0.4134
Property Description
If You are Dreaming of a Perfect Country Property; Your Dream has come True! Excellent Location Minutes from Downtown Austin and All it has to Offer! Updated Home on a Huge Private Landscaped and Tree Shaded Corner Lot with 2 Driveways. The Hard Updating Work has been done and this Unique Property is Ready for a New Owner! 2 Living, 3 Bedrooms and 2 Full Bath in this Classic Ranch! So Many Features make this a Once in a Lifetime Property. Here are a few: Your Plants can Winter in the Gardening Room; Two Outbuildings; Covered Front Porch and Extended Back Patio; Shade Trees, Lush Landscaping and a Chicken Coop! The Family Room is Drenched in Natural Light and has Recessed Lighting, Ceiling Fan and Hard Tile Flooring. The Eat-In Kitchen has Stainless Appliances, Electric Range, Built-In Microwave and Abundance of White Cabinetry and Counter-Space. The Sliding Door off the Dining Area leads to an Enclosed Porch. Primary Bedroom has an En-Suite Full Bath with a Step-In Shower. 2 Nice Sized Secondary Bedroom plus 2nd Full Bath. 2nd Living could be used as Bedroom 4. Indoor Utility has Shelving and Sink. Peaceful and Serene Country Living with the "Old Austin" Vibe!
Location
State TX
County Travis
Interior
Interior Features Ceiling Fan(s), Primary Downstairs, Main Level Primary, Open Floorplan, Recessed Lighting, Shower Only, Separate Shower, Vanity, Window Treatments, Eat-in Kitchen, Pantry
Heating Central
Cooling Central Air
Flooring Tile, Vinyl
Fireplaces Type None
Fireplace No
Appliance Dishwasher, Electric Range, Electric Water Heater, Disposal, Microwave, Range
Laundry Washer Hookup, Electric Dryer Hookup, Inside, Laundry in Utility Room, Main Level, Laundry Room
Exterior
Exterior Feature Enclosed Porch, Patio, Rain Gutters, Storage
Fence Privacy
Pool None
Community Features None
View Y/N No
Water Access Desc Public
View None
Roof Type Composition,Shingle
Porch Patio, Porch, Screened
Building
Lot Description Corner Lot, 1/4 to 1/2 Acre Lot
Entry Level One
Foundation Slab
Sewer Public Sewer
Water Public
Architectural Style Ranch
Level or Stories One
Additional Building Outbuilding, Storage
Construction Status Resale
Schools
School District Austin Isd
Others
Tax ID 306511
Acceptable Financing Cash, Conventional, FHA, VA Loan
Listing Terms Cash, Conventional, FHA, VA Loan
Financing Conventional
Read Less
Want to know what your home might be worth? Contact us for a FREE valuation!

Our team is ready to help you sell your home for the highest possible price ASAP
Bought with NON-MEMBER AGENT • Non Member Office





