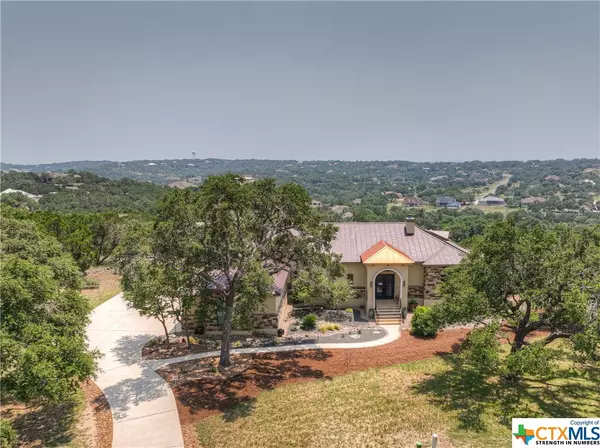$849,900
For more information regarding the value of a property, please contact us for a free consultation.
148 Paradise HLS New Braunfels, TX 78132
3 Beds
3 Baths
2,904 SqFt
Key Details
Property Type Single Family Home
Sub Type Single Family Residence
Listing Status Sold
Purchase Type For Sale
Square Footage 2,904 sqft
Price per Sqft $292
Subdivision River Chase 4-10
MLS Listing ID 510427
Sold Date 12/13/23
Style Hill Country,Spanish/Mediterranean
Bedrooms 3
Full Baths 2
Half Baths 1
Construction Status Resale
HOA Fees $33/ann
HOA Y/N Yes
Year Built 2011
Lot Size 2.020 Acres
Acres 2.02
Property Description
Elegance and comfort are combined in this extraordinary home on 2-acre hilltop lot with PANORAMIC VIEWS. Stunning architectural details throughout; double iron & glass door at entry; great room features 15' ceiling with beams, custom lighting, and wine room; gourmet kitchen with live edge granite counter tops, two-tone custom cabinets, gas cook top, tile back splash and under cabinet lighting, walk-in pantry and command center w/built-in desk; primary suite has access door to patio, resort-style bathroom with tiled shower , romantic soaking tub, separate vanities, and walk-in closet; study has beamed ceiling, bookcase at alcove, can be 4th bedroom; secondary bedrooms share Jack-and-Jill bath; powder room at hallway; spacious covered patio with outdoor kitchen, deck, & roll-out shades. Side entry oversized 3-car garage, plus RV hook-up at driveway. The 2-acre lot provides privacy and has plenty of room for additional improvements.
Location
State TX
County Comal
Community Barbecue, Basketball Court, Clubhouse, Fitness Center, Fishing, Pier, Playground, Park, Sport Court(S), Tennis Court(S), Trails/Paths, Community Pool
Zoning Residential
Interior
Interior Features All Bedrooms Down, Beamed Ceilings, Ceiling Fan(s), Coffered Ceiling(s), Entrance Foyer, Garden Tub/Roman Tub, High Ceilings, Home Office, Open Floorplan, Pull Down Attic Stairs, Split Bedrooms, Separate Shower, Vanity, Wired for Data, Walk-In Closet(s), Wired for Sound, Window Treatments, Breakfast Bar, Bedroom on Main Level, Custom Cabinets, Full Bath on Main Level
Heating Electric, Heat Pump
Cooling Electric, Heat Pump, 1 Unit
Flooring Concrete, Ceramic Tile, Painted/Stained, Vinyl, Carpet Free
Fireplaces Number 1
Fireplaces Type Gas Log, Gas Starter, Great Room, Raised Hearth, Wood Burning
Fireplace Yes
Appliance Dishwasher, Electric Water Heater, Gas Cooktop, Disposal, Multiple Water Heaters, Oven, Plumbed For Ice Maker, Range Hood, Vented Exhaust Fan, Some Electric Appliances, Some Gas Appliances, Built-In Oven, Cooktop, Microwave, Water Softener Owned
Laundry Washer Hookup, Electric Dryer Hookup, Laundry in Utility Room, Main Level, Laundry Room, Laundry Tub, Sink
Exterior
Exterior Feature Covered Patio, Deck, Gas Grill, Lighting, Outdoor Grill, Outdoor Kitchen, Porch, Rain Gutters, Propane Tank - Owned
Parking Features Attached, Door-Multi, Garage, Garage Door Opener, RV Access/Parking, Garage Faces Side, Driveway Level
Garage Spaces 3.0
Fence None
Pool Community, Gunite
Community Features Barbecue, Basketball Court, Clubhouse, Fitness Center, Fishing, Pier, Playground, Park, Sport Court(s), Tennis Court(s), Trails/Paths, Community Pool
Utilities Available Electricity Available, Fiber Optic Available, High Speed Internet Available, Propane, Trash Collection Private, Underground Utilities
Waterfront Description Other,See Remarks,Water Access
View Y/N Yes
Water Access Desc Public
View River, Water
Roof Type Metal
Accessibility Safe Emergency Egress from Home, Levered Handles, Low Threshold Shower, No Stairs, Accessible Doors, Accessible Hallway(s)
Porch Covered, Deck, Patio, Porch
Building
Lot Description 1-3 Acres, Drip Irrigation/Bubblers, Level, Mature Trees, Outside City Limits, Sprinklers Partial, Views, Xeriscape
Faces North
Entry Level One
Foundation Slab
Sewer Aerobic Septic
Water Public
Architectural Style Hill Country, Spanish/Mediterranean
Level or Stories One
Construction Status Resale
Schools
Elementary Schools Hoffman Lane Elementary
Middle Schools Church Hill Middle School
High Schools Canyon High School
School District Comal Isd
Others
HOA Name NBRCPOA
Tax ID 139423
Security Features Prewired,Security System Owned,Smoke Detector(s)
Acceptable Financing Cash, Conventional
Listing Terms Cash, Conventional
Financing Conventional
Read Less
Want to know what your home might be worth? Contact us for a FREE valuation!

Our team is ready to help you sell your home for the highest possible price ASAP
Bought with Rocky Collette • C4 Real Estate of Texas





