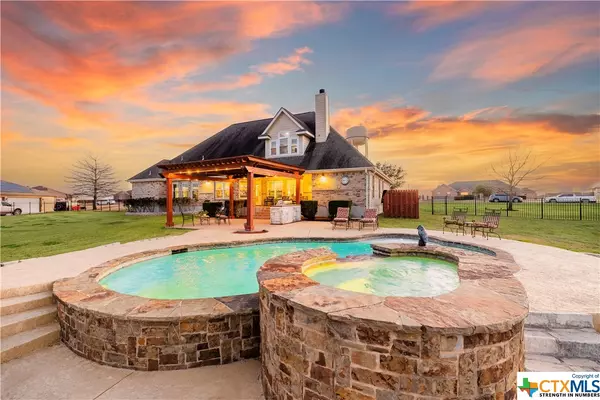$745,000
For more information regarding the value of a property, please contact us for a free consultation.
140 COMANCHE CIR Hutto, TX 78634
5 Beds
3 Baths
3,905 SqFt
Key Details
Property Type Single Family Home
Sub Type Single Family Residence
Listing Status Sold
Purchase Type For Sale
Square Footage 3,905 sqft
Price per Sqft $190
Subdivision Lookout Brushy Crk
MLS Listing ID 496579
Sold Date 11/21/23
Style Traditional
Bedrooms 5
Full Baths 3
Construction Status Resale
HOA Y/N Yes
Year Built 2005
Lot Size 1.160 Acres
Acres 1.16
Property Description
DON'T WAIT! THIS IS THE BUY OF THE CENTURY ON AN EXCEPTIONAL CUSTOM BUILT HOME on Acre+*2 Story Home has:4 Living*5 Bedrooms*3 Full Baths*Side Entry 3 Car Garage, In-ground Pool & Spa*1st Level:Dedicated Office/French Doors/Wood Flooring & a Closet*Formal Dining*Family Room:Tiled Flooring/Wall of Windows & a Fireplace*Cooks Dream Kitchen offers Granite Countertops/Abundance of Cabinetry/Smart Samsung Stainless Appliances/Center Island w/Cooktop/Breakfast Bar/Built-In Double Ovens/Microwave & Large Pantry*Primary Suite Down/En-Suite Bath/Double Vanities Plus Dressing Table/Jetted Tub/Step-In Shower & Huge Walk-In Closet. 2 Secondary Bedrooms & 2nd Full Bath & Laundry Room*2nd Level:Game-room w/Wet Bar & Pool Table that Conveys/Media Room/Projector/Custom Movie Theater Screen/Seating for 6 & Movie Storage/2 Additional Bedrooms (1 is Mega Sized)& 3rd Full Bath*Covered Patio Plus Pergola Covered Patio w/Outdoor Grill/Fire-pit*Excellent Location minutes to Downtown Austin/Tesla Plant/New Samsung Plant/Major Roadways/Shopping & Employers.
Location
State TX
County Williamson
Community Fishing, Pier, Park
Interior
Interior Features Attic, Ceiling Fan(s), Dining Area, Separate/Formal Dining Room, Double Vanity, Game Room, High Ceilings, Home Office, Jetted Tub, Primary Downstairs, Multiple Living Areas, MultipleDining Areas, Main Level Primary, Open Floorplan, Separate Shower, Walk-In Closet(s), Window Treatments, Breakfast Bar, Breakfast Area, Custom Cabinets, Eat-in Kitchen
Heating Central
Cooling Central Air
Flooring Carpet, Tile, Wood
Fireplaces Number 1
Fireplaces Type Family Room
Fireplace Yes
Appliance Convection Oven, Double Oven, Dishwasher, Electric Cooktop, Electric Water Heater, Disposal, Some Electric Appliances, Built-In Oven, Cooktop, Microwave
Laundry Laundry in Utility Room, Laundry Room
Exterior
Exterior Feature Covered Patio, Outdoor Grill, Rain Gutters, Storage
Garage Spaces 3.0
Fence Back Yard, Wrought Iron
Pool In Ground, Private
Community Features Fishing, Pier, Park
View Y/N Yes
Water Access Desc Public
View Panoramic
Roof Type Composition,Shingle
Porch Covered, Patio
Private Pool Yes
Building
Lot Description 1-3 Acres
Entry Level Two
Foundation Slab
Sewer Public Sewer, Septic Tank
Water Public
Architectural Style Traditional
Level or Stories Two
Additional Building Storage
Construction Status Resale
Schools
Elementary Schools Ray Elementary School
Middle Schools Farley Middle School
High Schools Hutto High School
School District Hutto Isd
Others
Tax ID R389669
Acceptable Financing Cash, Conventional
Listing Terms Cash, Conventional
Financing Conventional
Read Less
Want to know what your home might be worth? Contact us for a FREE valuation!

Our team is ready to help you sell your home for the highest possible price ASAP
Bought with NON-MEMBER AGENT • Non Member Office






