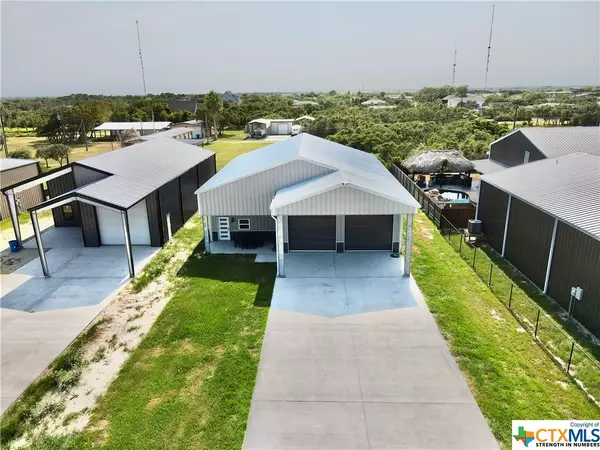$499,000
For more information regarding the value of a property, please contact us for a free consultation.
36 West Bank CT Port O'connor, TX 77982
4 Beds
3 Baths
1,610 SqFt
Key Details
Property Type Single Family Home
Listing Status Sold
Purchase Type For Sale
Square Footage 1,610 sqft
Price per Sqft $304
Subdivision West Bank Sub
MLS Listing ID 517018
Sold Date 11/16/23
Style Barndominium
Bedrooms 4
Full Baths 3
Construction Status Resale
HOA Y/N No
Year Built 2023
Lot Size 0.297 Acres
Acres 0.297
Property Description
EAST FACING, 2 STORY BARNDO W/2 BAY BOAT BARN; 60' DEEP, 14' DOORS. 3,450 SLAB! MODERN twist on "Barndominium"! Color accents in this 4 Bed, 3 Bath Barndo, which includes majestic staircase & exposed structural beam w/turquoise accent. Cathedral ceilings, open living, kitchen & bar areas w/super high ceiling & windows, which bring indirect light into this brand new living space! Large, center island is main feature of this modern kitchen, complete w/dishwasher, double fridge, floor to ceiling cabinets; quartz countertops, even farm style kitchen sink!
Master bedroom, down w/master bath has tiled shower & large, dbl door closet. Plus, guest room down w/guest bath! Utility room down, close to master bedroom. Open staircase is another focal point, which leads from living room to 2 guest rooms & 1 bath. LARGE back yard; room for pool! LARGE CANOPY shades vehicles, tons of concrete means plenty parking! Gated community w/decorative gate (WEST BANK), smaller neighborhood. POC W/S. All you need in POC!
Location
State TX
County Calhoun
Community None, Gated
Zoning BARNOMINIUM
Interior
Interior Features Ceiling Fan(s), Cathedral Ceiling(s), Furnished, Kitchen/Dining Combo, Primary Downstairs, Main Level Primary, Open Floorplan, Recessed Lighting, Shower Only, Separate Shower, Tub Shower, Vanity, Vaulted Ceiling(s), Breakfast Bar, Eat-in Kitchen, Kitchen Island, Kitchen/Family Room Combo, Other, See Remarks, Solid Surface Counters
Heating Central, Electric
Cooling Central Air, Electric, 1 Unit
Flooring Concrete, Tile
Fireplaces Type None
Equipment Satellite Dish
Furnishings Furnished
Fireplace No
Appliance Dryer, Dishwasher, Exhaust Fan, Electric Range, Electric Water Heater, Disposal, Other, Refrigerator, Range Hood, See Remarks, Water Heater, Washer, Some Electric Appliances, Microwave, Range
Laundry Washer Hookup, Electric Dryer Hookup, Inside, Laundry in Utility Room, Main Level, Lower Level, Laundry Room
Exterior
Exterior Feature Covered Patio, Porch
Parking Features Attached, Carport, Door-Multi, Door-Single, Garage Faces Front, Garage, Golf Cart Garage, Oversized, RV Garage, Garage Faces Rear, RV Access/Parking, Garage Faces Side
Garage Spaces 3.0
Carport Spaces 3
Fence None
Pool None
Community Features None, Gated
Utilities Available Electricity Available, Separate Meters, Underground Utilities, Water Available
View Y/N No
Water Access Desc Not Connected (at lot),Multiple Meters,Public
View None
Roof Type Metal
Porch Covered, Patio, Porch
Building
Lot Description Cul-De-Sac, Level, Outside City Limits, Open Lot, 1/4 to 1/2 Acre Lot
Faces East
Entry Level Two
Foundation Slab
Sewer Not Connected (at lot), Public Sewer
Water Not Connected (at lot), Multiple Meters, Public
Architectural Style Barndominium
Level or Stories Two
Additional Building Barn(s), Workshop
Construction Status Resale
Schools
School District Calhoun County Isd
Others
Tax ID 32581
Security Features Gated Community
Acceptable Financing Cash, Conventional
Listing Terms Cash, Conventional
Financing Cash
Read Less
Want to know what your home might be worth? Contact us for a FREE valuation!

Our team is ready to help you sell your home for the highest possible price ASAP
Bought with Brenda Carter • Russell Cain Real Estate, Port O'Connor





