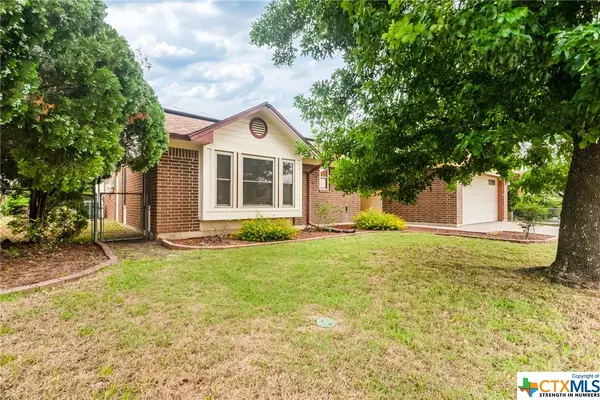$228,800
For more information regarding the value of a property, please contact us for a free consultation.
3303 Paintrock DR Killeen, TX 76549
3 Beds
2 Baths
2,178 SqFt
Key Details
Property Type Single Family Home
Sub Type Single Family Residence
Listing Status Sold
Purchase Type For Sale
Square Footage 2,178 sqft
Price per Sqft $108
Subdivision South Meadows Sec Vi
MLS Listing ID 511653
Sold Date 09/13/23
Style Traditional
Bedrooms 3
Full Baths 2
Construction Status Resale
HOA Y/N No
Year Built 1986
Lot Size 8,603 Sqft
Acres 0.1975
Property Description
Everyone applauds this wood-fenced brick Traditional-style. Thrive with the green life exemplified by this fine home that features ceiling fans, automatic sprinklers, and solar panels. 3 bedrooms, 2 baths. If you are looking for a way to live truly "green," the workable, practical fireplace provides a way to keep the thermostat turned low. Find true relaxation in the bubbles of your very own hot tub. Dining al fresco is just one of the many possibilities for using the delightful enclosed patio. In addition: Hardwood flooring, ceramic tile flooring, walk-in closets, handsome granite countertops, a built-in microwave, easy-maintenance stainless steel appliances, a two-car garage, and mature foliage. Ideal for a stylish living!
Location
State TX
County Bell
Community None, Curbs, Sidewalks
Interior
Interior Features Ceiling Fan(s), Pull Down Attic Stairs, Tub Shower, Walk-In Closet(s), Eat-in Kitchen, Granite Counters
Heating Natural Gas
Cooling Central Air
Flooring Ceramic Tile, Hardwood
Fireplaces Number 1
Fireplaces Type Living Room, Wood Burning
Fireplace Yes
Appliance Dishwasher, Electric Range, Disposal, Refrigerator, Microwave
Laundry Washer Hookup, Electric Dryer Hookup, Laundry in Utility Room, Laundry Room
Exterior
Exterior Feature Patio
Parking Features Attached, Garage, Garage Door Opener
Garage Spaces 2.0
Fence Wood
Pool None
Community Features None, Curbs, Sidewalks
Utilities Available Cable Available, Electricity Available, Natural Gas Available, None
View Y/N No
Water Access Desc Public
View None
Roof Type Composition,Shingle
Porch Enclosed, Patio
Building
Lot Description City Lot, Sprinklers In Rear, Sprinklers In Front, None, Sprinklers Automatic
Entry Level One
Foundation Slab
Sewer Public Sewer
Water Public
Architectural Style Traditional
Level or Stories One
Construction Status Resale
Schools
Elementary Schools Maxdale Elementary School
Middle Schools Palo Alto Middle School
High Schools Shoemaker High School
School District Killeen Isd
Others
Tax ID 67331
Security Features Smoke Detector(s)
Acceptable Financing Cash, Conventional, FHA, VA Loan
Green/Energy Cert Solar
Listing Terms Cash, Conventional, FHA, VA Loan
Financing FHA
Read Less
Want to know what your home might be worth? Contact us for a FREE valuation!

Our team is ready to help you sell your home for the highest possible price ASAP
Bought with Steven Darden • Soldiers of Real Estate





