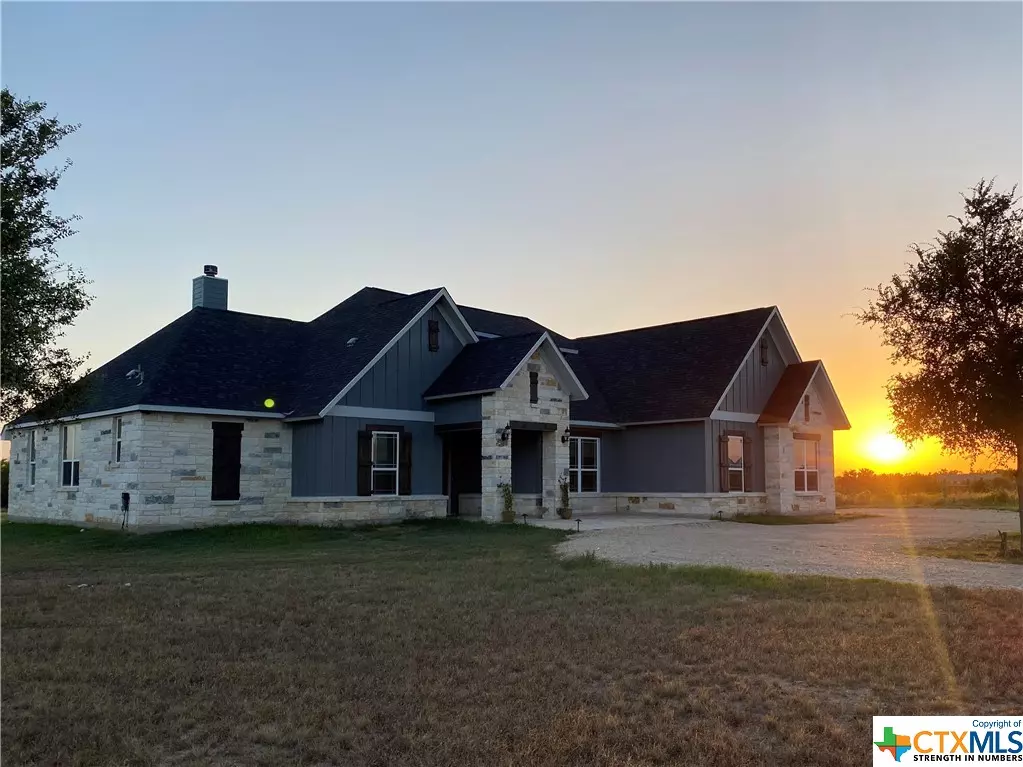$915,000
For more information regarding the value of a property, please contact us for a free consultation.
2345 Westwood RD Lockhart, TX 78644
4 Beds
3 Baths
2,547 SqFt
Key Details
Property Type Single Family Home
Sub Type Single Family Residence
Listing Status Sold
Purchase Type For Sale
Square Footage 2,547 sqft
Price per Sqft $355
Subdivision John Tyler Surv Abs # 289
MLS Listing ID 514700
Sold Date 09/06/23
Style Contemporary/Modern,Hill Country,Ranch
Bedrooms 4
Full Baths 3
Construction Status Resale
HOA Y/N No
Year Built 2021
Lot Size 10.605 Acres
Acres 10.605
Property Description
10+ AG EXEMPT ACRES CLOSE TO TOWN WITH BEAUTIFUL MODERN HOME. This must-see 4bd/3ba custom Tilson home on 10+ acres was completed only a year and a half ago and features a bright and spacious single level open floor plan with high-vaulted ceilings. Walk through your front door to an open living space with high beamed ceilings, a wood-burning fireplace and a modern kitchen with a huge center island, granite countertops, breakfast bar, stainless steel appliances, ample cabinet space and a farmhouse kitchen sink. In the master suite you'll find his and hers walk-in closets and an ensuite bathroom. Working from home is pleasant and convenient in the large office. The floor-to-ceiling windows throughout the home offer an abundance of natural light and spectacular views. Very light restrictions. Just 15 minutes from downtown Lockhart and a 5 minute drive to Hwy 130, this ideal location offers quiet country living only minutes from the conveniences of the fast-growing town of Lockhart.
Location
State TX
County Caldwell
Interior
Interior Features Attic, Beamed Ceilings, Ceiling Fan(s), Carbon Monoxide Detector, Cathedral Ceiling(s), Double Vanity, Garden Tub/Roman Tub, His and Hers Closets, Home Office, Multiple Closets, Open Floorplan, Pull Down Attic Stairs, Separate Shower, Smart Thermostat, Vaulted Ceiling(s), Walk-In Closet(s), Window Treatments, Breakfast Bar, Breakfast Area, Custom Cabinets, Granite Counters
Heating Central, Electric
Cooling Central Air, Electric, 1 Unit
Flooring Laminate
Fireplaces Type Family Room, Wood Burning
Fireplace Yes
Appliance Dishwasher, Gas Cooktop, Disposal, Multiple Water Heaters, Oven, Some Gas Appliances, Built-In Oven, Cooktop, Microwave
Laundry Washer Hookup, Electric Dryer Hookup, Main Level, Laundry Room
Exterior
Exterior Feature Covered Patio, Private Yard, Storage, Propane Tank - Owned
Parking Features Attached, Circular Driveway, Garage
Garage Spaces 2.0
Fence Barbed Wire
Pool None
Community Features None
Utilities Available Electricity Available, Propane, Trash Collection Private
View Y/N No
Water Access Desc Public
View None
Roof Type Composition,Shingle
Porch Covered, Patio
Building
Lot Description 10-20 Acres, Outside City Limits
Entry Level One
Foundation Slab
Sewer Not Connected (at lot), Public Sewer, Septic Tank
Water Public
Architectural Style Contemporary/Modern, Hill Country, Ranch
Level or Stories One
Additional Building Storage, Workshop
Construction Status Resale
Schools
Elementary Schools Clear Fork Elementary
Middle Schools Lockhart Junior High School
High Schools Lockhart High School
School District Lockhart Isd
Others
Tax ID 41710
Acceptable Financing Cash, Conventional, FHA, USDA Loan, VA Loan
Listing Terms Cash, Conventional, FHA, USDA Loan, VA Loan
Financing VA
Read Less
Want to know what your home might be worth? Contact us for a FREE valuation!

Our team is ready to help you sell your home for the highest possible price ASAP
Bought with NON-MEMBER AGENT • Non Member Office





