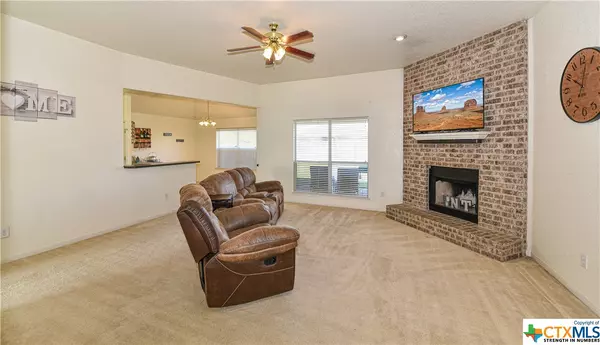$224,900
For more information regarding the value of a property, please contact us for a free consultation.
5409 White Rock DR Killeen, TX 76542
4 Beds
2 Baths
1,720 SqFt
Key Details
Property Type Single Family Home
Sub Type Single Family Residence
Listing Status Sold
Purchase Type For Sale
Square Footage 1,720 sqft
Price per Sqft $134
Subdivision Timber Ridge Estates Ph One
MLS Listing ID 511394
Sold Date 08/23/23
Style Traditional
Bedrooms 4
Full Baths 2
Construction Status Resale
HOA Y/N No
Year Built 2004
Lot Size 7,927 Sqft
Acres 0.182
Property Description
This is the home you have been looking for! Conveniently located near schools, parks and shopping. Step inside and you are greeted by an inviting living space, with large windows that fill the room with natural light. The main living area boasts a beautiful wood-burning fireplace and an open concept layout, creating a seamless flow between the living and dining areas. Your kitchen is equipped with a spacious walk-in pantry, built-in microwave and a dishwasher. The primary bedroom is complete with a generous layout, plush carpeting, and a private en-suite bathroom that offers a luxurious soaking tub, separate walk-in shower, and dual vanity. Step outside to the backyard where you'll find a spacious, fenced-in area perfect for outdoor activities. The backyard provides a sense of privacy, allowing you to relax and enjoy the tranquil surroundings. Additional features of this home include a laundry room, and an attached 2 car garage. Don't miss this opportunity! Schedule a showing today.
Location
State TX
County Bell
Community None, Curbs
Interior
Interior Features Ceiling Fan(s), See Remarks, Tub Shower, Eat-in Kitchen, Kitchen/Family Room Combo, Pantry, Solid Surface Counters, Walk-In Pantry
Heating Central, Electric
Cooling Central Air, Electric, 1 Unit
Flooring Carpet, Tile
Fireplaces Type Living Room, Stone, Wood Burning
Equipment Satellite Dish
Fireplace Yes
Appliance Dishwasher, Electric Water Heater, Disposal, Refrigerator, Some Electric Appliances, Microwave, Range
Laundry Laundry Room
Exterior
Parking Features Attached, Garage
Garage Spaces 2.0
Fence Privacy, Wood
Pool None
Community Features None, Curbs
Utilities Available Cable Available, Electricity Available, Natural Gas Available
View Y/N No
Water Access Desc Public
View None
Roof Type Composition,Shingle
Building
Lot Description City Lot, < 1/4 Acre
Entry Level One
Foundation Slab
Sewer Public Sewer
Water Public
Architectural Style Traditional
Level or Stories One
Construction Status Resale
Schools
Elementary Schools Timber Ridge Elementary School
Middle Schools Liberty Hill Middle School
High Schools Ellison High School
School District Killeen Isd
Others
Tax ID 332428
Security Features Security System Owned
Acceptable Financing Cash, Conventional, FHA, VA Loan
Listing Terms Cash, Conventional, FHA, VA Loan
Financing VA
Read Less
Want to know what your home might be worth? Contact us for a FREE valuation!

Our team is ready to help you sell your home for the highest possible price ASAP
Bought with NON-MEMBER AGENT • Non Member Office





