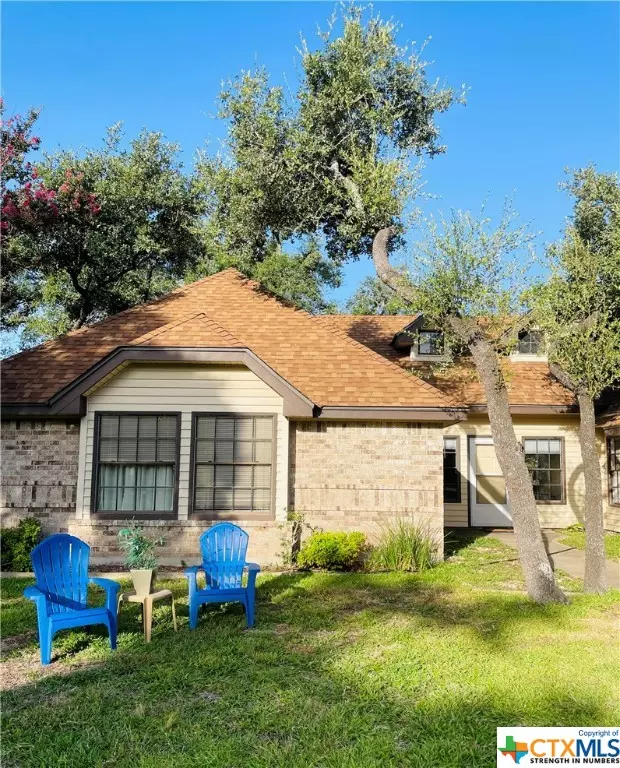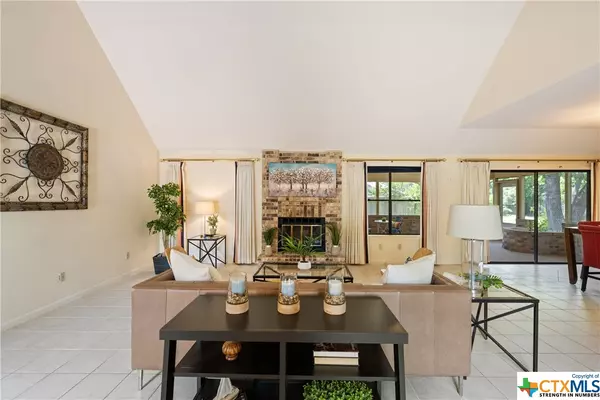$625,000
For more information regarding the value of a property, please contact us for a free consultation.
6307 Leatherwood CV Austin, TX 78759
3 Beds
2 Baths
1,906 SqFt
Key Details
Property Type Single Family Home
Sub Type Single Family Residence
Listing Status Sold
Purchase Type For Sale
Square Footage 1,906 sqft
Price per Sqft $312
Subdivision Woodcrest-A
MLS Listing ID 510449
Sold Date 08/26/23
Style Traditional
Bedrooms 3
Full Baths 2
Construction Status Resale
HOA Y/N No
Year Built 1983
Lot Size 10,489 Sqft
Acres 0.2408
Property Description
Lovely home nestled in the desirable Woodcrest neighborhood on
an oversized lot with trees on a quiet cul de sac! This single-level
home is shaded under mature trees with an incredible sunroom,
remodeled master bathroom and kitchen to enjoy and entertain
for holiday meals and family get togethers! Enjoy bamboo wood
flooring and tile throughout the open living areas which consist of
a home office off the primary bedroom, a formal dining room, a
eat in breakfast area, a spacious living room and a vaulted ceiling. Well-designed for entertaining, the
living room opens to the dining room and connected to it is an
updated kitchen with an abundance of solid wood cabinetry,
stylish granite countertops, quality appliances including a gas
cooktop, oven, microwave, refrigerator, dishwasher and plenty of
cabinets and storage. The primary suite is separate from the
secondary bedrooms providing great privacy and features walk-in
closets, a large office or flex room and a private en-suite bath
equipped with a vanity and a walk-in shower. The fenced-in
backyard and the large sunroom is a wonderful place to relax and
entertain! The owners have done many updates over the years,
and there's still room for you to put your touch on this home!
Located less than 2 miles from major shopping & dining at The
Domain
Location
State TX
County Travis
Community Trails/Paths, Street Lights
Interior
Interior Features All Bedrooms Down, Ceiling Fan(s), Carbon Monoxide Detector, Double Vanity, Home Office, Master Downstairs, Main Level Master, Sitting Area in Master, Shower Only, Separate Shower, Smart Thermostat, Walk-In Closet(s), Window Treatments, Breakfast Area, Eat-in Kitchen, Granite Counters, Kitchen Island, Pantry
Heating Central, Natural Gas
Cooling Central Air, Zoned
Flooring Ceramic Tile, Tile, Wood
Fireplaces Number 1
Fireplaces Type Gas Starter, Living Room, Wood Burning
Fireplace Yes
Appliance Dishwasher, Gas Cooktop, Disposal, Oven, Refrigerator, Tankless Water Heater, Some Gas Appliances, Built-In Oven, Cooktop, Microwave
Laundry Inside, In Kitchen
Exterior
Exterior Feature Porch, Patio, Rain Gutters, Storage
Parking Features Attached, Garage Faces Front, Garage
Garage Spaces 2.0
Fence Back Yard, Front Yard, Wood
Pool None
Community Features Trails/Paths, Street Lights
Utilities Available Cable Available, Electricity Available, Natural Gas Available, Natural Gas Connected, Phone Available, Trash Collection Public, Underground Utilities
View Y/N No
Water Access Desc Not Connected (at lot),Multiple Meters,Public
View None
Roof Type Composition,Shingle
Porch Covered, Enclosed, Patio, Porch
Building
Lot Description Cul-De-Sac, City Lot, Level, 1/4 to 1/2 Acre Lot, Sprinklers Automatic, Sprinklers In Ground, Sprinklers Multiple Locations
Entry Level One
Foundation Slab
Sewer Not Connected (at lot), Public Sewer
Water Not Connected (at lot), Multiple Meters, Public
Architectural Style Traditional
Level or Stories One
Additional Building Storage
Construction Status Resale
Schools
Elementary Schools Davis Elementary School
School District Austin Isd
Others
Tax ID 163563
Security Features Security System Leased,Smoke Detector(s)
Acceptable Financing Cash, Conventional, FHA, VA Loan
Listing Terms Cash, Conventional, FHA, VA Loan
Financing Conventional
Read Less
Want to know what your home might be worth? Contact us for a FREE valuation!

Our team is ready to help you sell your home for the highest possible price ASAP
Bought with NON-MEMBER AGENT • Non Member Office





