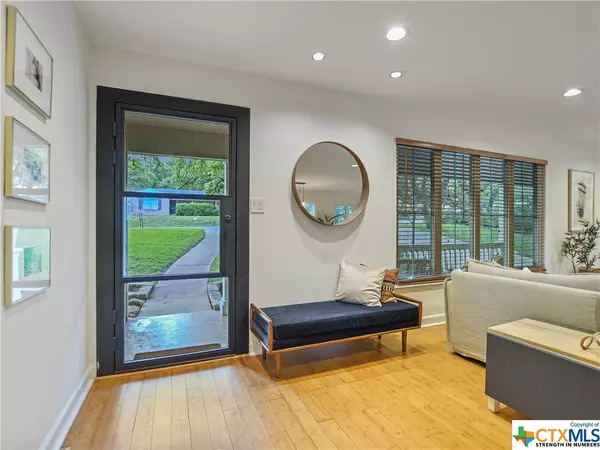$949,000
For more information regarding the value of a property, please contact us for a free consultation.
5705 Highland Hills DR Austin, TX 78731
3 Beds
2 Baths
1,612 SqFt
Key Details
Property Type Single Family Home
Sub Type Single Family Residence
Listing Status Sold
Purchase Type For Sale
Square Footage 1,612 sqft
Price per Sqft $576
Subdivision Highland Hills Sec 01
MLS Listing ID 501742
Sold Date 06/16/23
Bedrooms 3
Full Baths 2
Construction Status Resale
HOA Y/N No
Year Built 1956
Lot Size 9,835 Sqft
Acres 0.2258
Property Description
Enter through the newly added iron & glass door into the open layout of this 3 bedroom, 2 full bath home. Inside you'll see designer touches throughout including the drop down lighting, bamboo flooring & a custom wood, entertainment center. The renovated kitchen includes quartz countertops, marble backsplash, painted solid wood cabinets & new hardware! You have a generous main bedroom & the main bathroom was designed by Lake Flato architect & fully remodeled! You have triple paned windows, new tile in laundry room & floated walls. In the private back yard, you'll find landscaping that includes re-grading, zero-scaping with TX River Rock & Limestone, built in Iron trim, succulent garden & kid/pet-friendly turf! There's a charging port for electric vehicles in the carport, tankless water heater & we have architectural plans by Jonathan Butler to add a 2nd story or ground level addition! This home is walking distance to restaurants, parks and feeds into Highland Park Elementary!
Location
State TX
County Travis
Community Park
Interior
Interior Features All Bedrooms Down, Ceiling Fan(s), Breakfast Area, Kitchen/Family Room Combo, Other, See Remarks
Heating Central, Natural Gas
Cooling Central Air
Flooring Bamboo, Tile
Fireplaces Type None
Fireplace No
Appliance Dishwasher, Disposal, Other, See Remarks
Laundry Washer Hookup, Electric Dryer Hookup, Gas Dryer Hookup, Laundry in Utility Room, Laundry Room
Exterior
Exterior Feature Private Yard
Parking Features Attached Carport, Carport, Other, See Remarks
Carport Spaces 2
Fence Back Yard, Gate, Other, See Remarks, Wood
Pool None
Community Features Park
Utilities Available Cable Available, Electricity Available, Natural Gas Available, High Speed Internet Available
View Y/N No
Water Access Desc Public
View None
Roof Type Composition,Shingle
Building
Lot Description Sprinklers In Rear, Sprinklers In Front, Level, Other, Sprinklers Automatic, See Remarks, < 1/4 Acre
Entry Level One
Foundation Slab
Sewer Public Sewer
Water Public
Level or Stories One
Construction Status Resale
Schools
School District Austin Isd
Others
Tax ID 127987
Acceptable Financing Cash, Conventional, FHA, VA Loan
Listing Terms Cash, Conventional, FHA, VA Loan
Financing Cash
Read Less
Want to know what your home might be worth? Contact us for a FREE valuation!

Our team is ready to help you sell your home for the highest possible price ASAP
Bought with NON-MEMBER AGENT • Non Member Office





