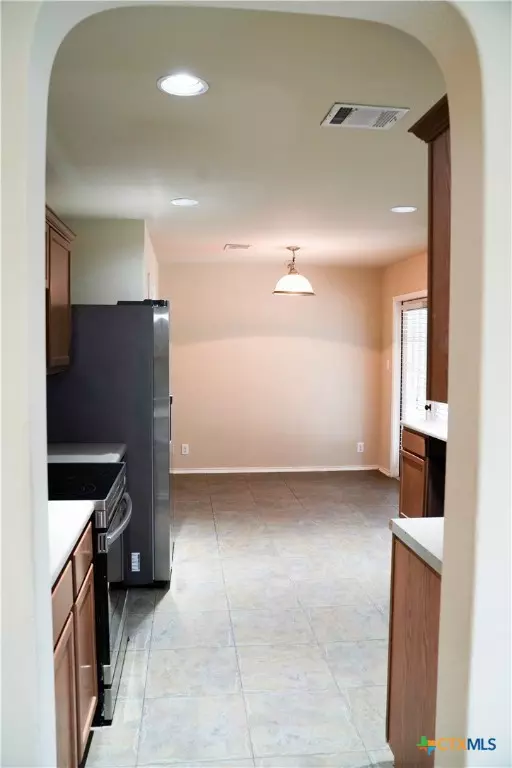11719 Wayward Daisy San Antonio, TX 78245
3 Beds
3 Baths
1,958 SqFt
UPDATED:
Key Details
Property Type Single Family Home
Sub Type Single Family Residence
Listing Status Active
Purchase Type For Rent
Square Footage 1,958 sqft
Subdivision Amhurst Subd
MLS Listing ID 587523
Style Craftsman,Hill Country
Bedrooms 3
Full Baths 2
Half Baths 1
HOA Y/N Yes
Year Built 2008
Lot Size 6,242 Sqft
Acres 0.1433
Property Sub-Type Single Family Residence
Property Description
Welcome to this beautifully updated single-family home featuring fresh interior paint and brand-new flooring throughout! This spacious 3-bedroom home also offers a versatile loft—perfect for a second living area, home office, or playroom.
Step outside to enjoy the oversized patio and large backyard—ideal for entertaining, gardening, or simply relaxing in your private outdoor space.
Located in a highly sought-after area, this home offers unbeatable convenience—just minutes from SeaWorld, Lackland Air Force Base, Dove Creek Shopping Center, Costco, H-E-B Plus, and with quick access to all major highways.
Amazing Rental Opportunity! Don't Miss out!
Location
State TX
County Bexar
Community Basketball Court, Dog Park, Park, Trails/Paths, Community Pool
Interior
Interior Features All Bedrooms Up, Ceiling Fan(s), Carbon Monoxide Detector, Crown Molding, Double Vanity, Living/Dining Room, Tub Shower, Upper Level Primary, Walk-In Closet(s), Window Treatments
Heating Central, Electric
Cooling Central Air, Electric, 1 Unit
Flooring Laminate, Tile
Fireplaces Type None
Fireplace No
Appliance Exhaust Fan, Electric Range, Electric Water Heater, Disposal, Microwave, Oven, Refrigerator, Water Heater, Some Electric Appliances, Range
Laundry Washer Hookup, Electric Dryer Hookup, Laundry in Utility Room, Lower Level, Laundry Room
Exterior
Exterior Feature Patio, Security Lighting
Garage Spaces 2.0
Fence Back Yard, Privacy, Wood
Pool Community, In Ground, Outdoor Pool
Community Features Basketball Court, Dog Park, Park, Trails/Paths, Community Pool
Utilities Available Electricity Available, Fiber Optic Available, High Speed Internet Available, Trash Collection Private, Underground Utilities
View Y/N No
Water Access Desc Public
View None
Roof Type Composition,Shingle
Porch Patio, Refrigerator
Building
Lot Description City Lot, < 1/4 Acre
Entry Level Two
Foundation Slab
Sewer Public Sewer
Water Public
Architectural Style Craftsman, Hill Country
Level or Stories Two
Schools
School District Northside Isd
Others
Tax ID 04361-330-0220
Security Features Fire Alarm,Smoke Detector(s),Security Lights
Acceptable Financing Lease Option
Listing Terms Lease Option
Pets Allowed Breed Restrictions, Dogs OK, Number Limit, Size Limit, Yes





