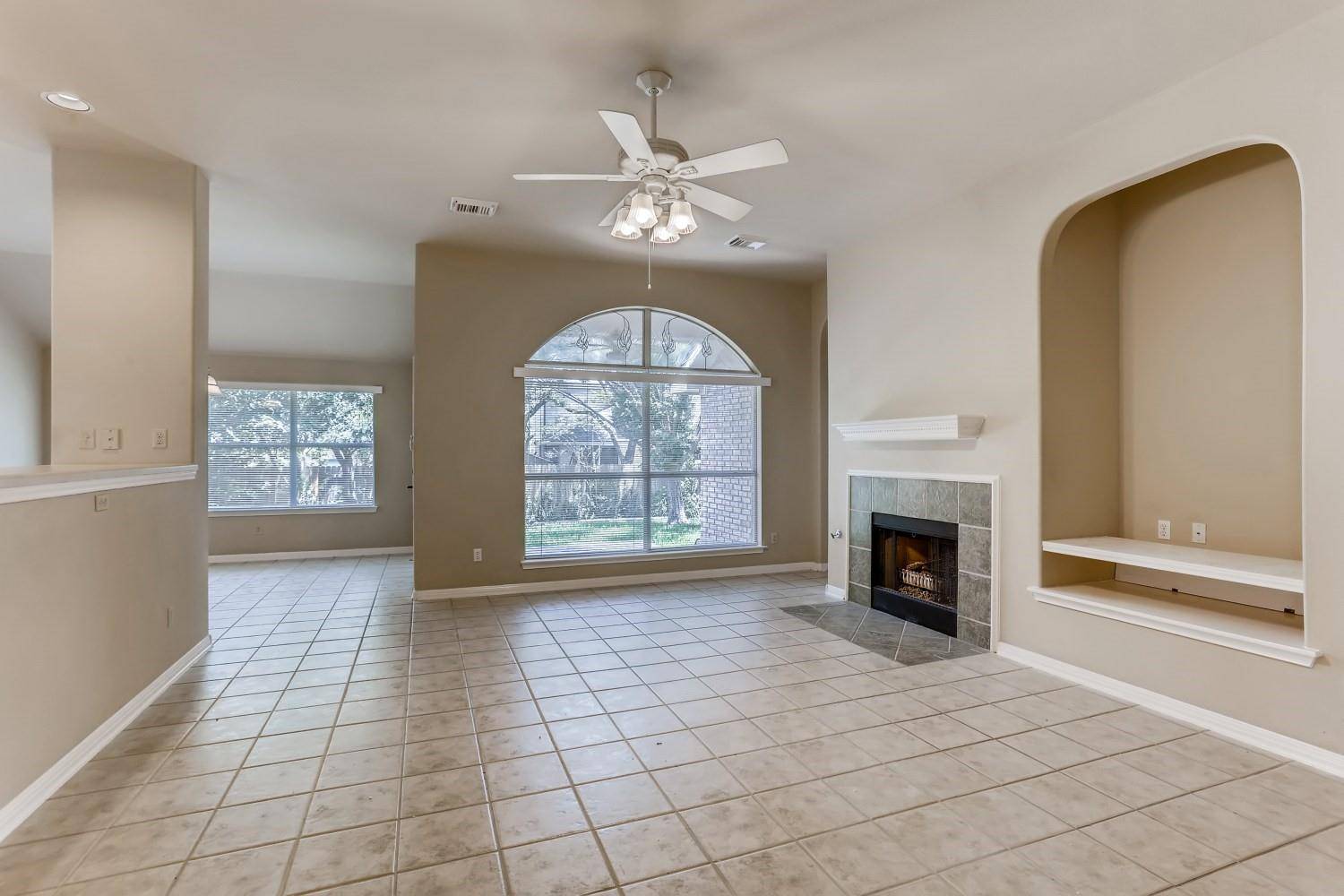6312 Taylorcrest DR Austin, TX 78749
4 Beds
2 Baths
2,234 SqFt
UPDATED:
Key Details
Property Type Single Family Home
Sub Type Single Family Residence
Listing Status Active
Purchase Type For Rent
Square Footage 2,234 sqft
Subdivision Village/Western Oaks Sec 16-C
MLS Listing ID 7433222
Style 1st Floor Entry,Single level Floor Plan
Bedrooms 4
Full Baths 2
HOA Y/N Yes
Year Built 1999
Lot Size 7,492 Sqft
Acres 0.172
Property Sub-Type Single Family Residence
Source actris
Property Description
Requirements: * Application fees are non-refundable, best qualified * Income x3 the monthly rent * No evictions, severe criminal records, or public records * Collections may result in disqualification * Credit score +620 * Debt payments may result in disqualification. * 2 pets limit * Pet policy per pet: $500 deposit and $50 monthly rent * Everyone over 18 must apply. * Missing applications or documents may disqualify
Location
State TX
County Travis
Rooms
Main Level Bedrooms 4
Interior
Interior Features High Ceilings, Crown Molding, Double Vanity, Entrance Foyer, Multiple Dining Areas, No Interior Steps, Pantry, Primary Bedroom on Main, Recessed Lighting, Walk-In Closet(s)
Heating Central
Cooling Central Air
Flooring Carpet, Tile
Fireplaces Number 1
Fireplaces Type Family Room, Gas Log
Fireplace No
Appliance Built-In Electric Oven, Dishwasher, Disposal, Gas Cooktop, Microwave, Water Heater
Exterior
Exterior Feature Gutters Full, Private Yard
Garage Spaces 2.0
Fence Privacy, Wood
Pool None
Community Features Park, Picnic Area, Playground, Sport Court(s)/Facility, Tennis Court(s), Trail(s)
Utilities Available Electricity Available, Natural Gas Available
Waterfront Description None
View None
Roof Type Composition
Porch Deck, Patio
Total Parking Spaces 2
Private Pool No
Building
Lot Description Level, Sprinkler - Automatic, Trees-Large (Over 40 Ft)
Faces South
Foundation Slab
Sewer Public Sewer
Water Public
Level or Stories One
Structure Type Brick Veneer,Masonry – All Sides
New Construction No
Schools
Elementary Schools Mills
Middle Schools Gorzycki
High Schools Bowie
School District Austin Isd
Others
Pets Allowed Cats OK, Dogs OK, Small (< 20 lbs), Medium (< 35 lbs)
Num of Pet 2
Pets Allowed Cats OK, Dogs OK, Small (< 20 lbs), Medium (< 35 lbs)





