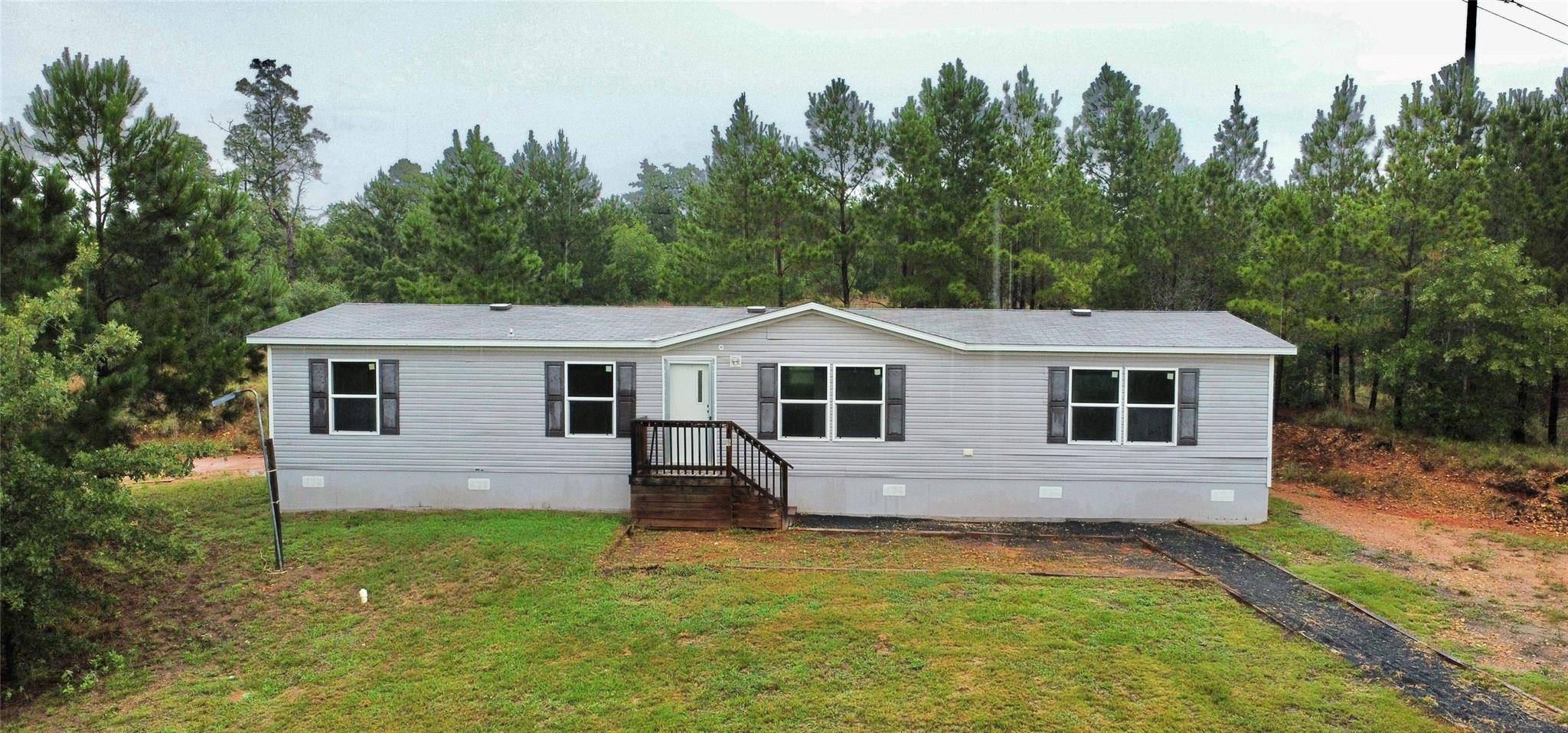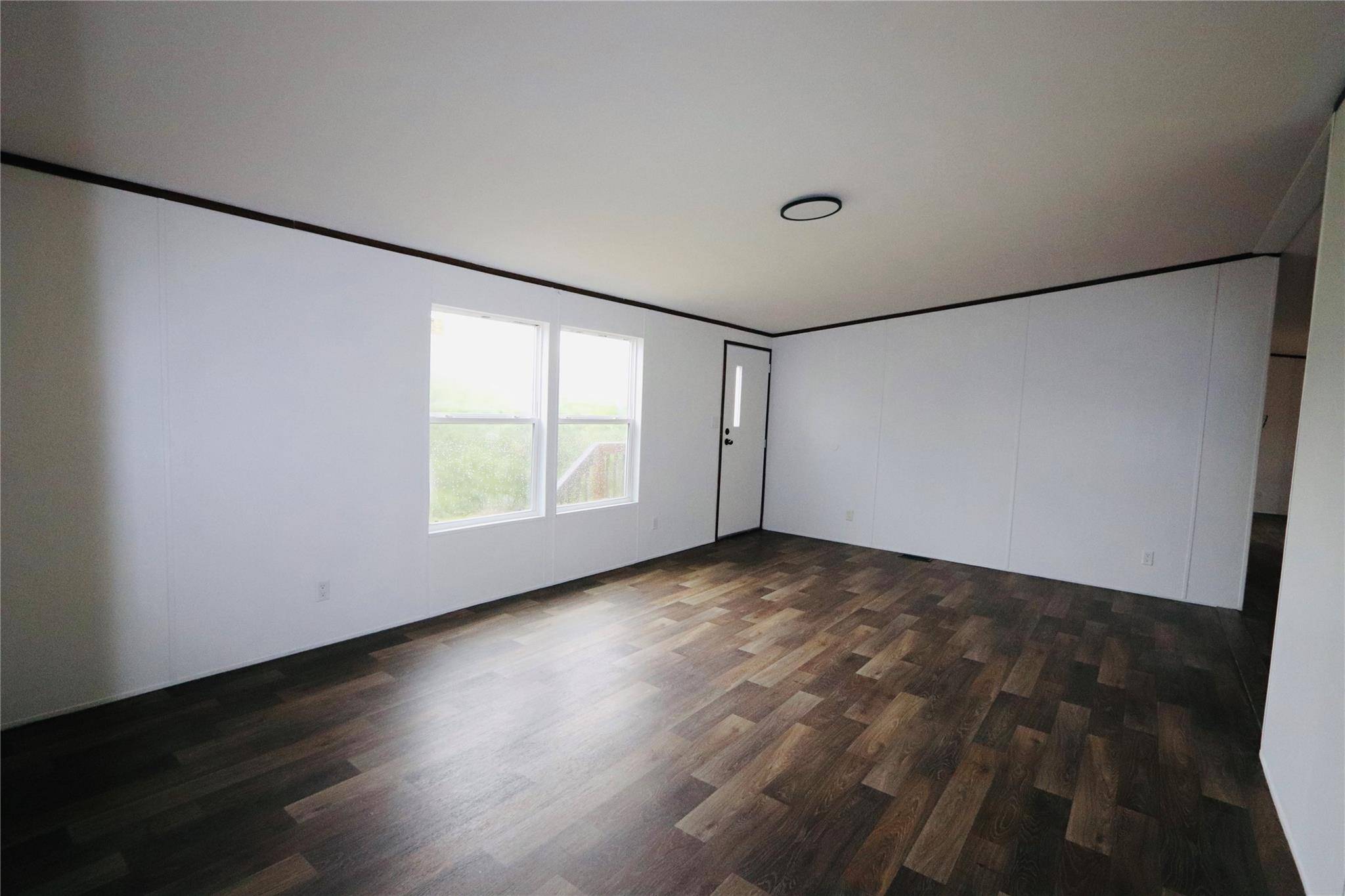186 Pine Shadow LN Bastrop, TX 78602
3 Beds
2 Baths
1,560 SqFt
UPDATED:
Key Details
Property Type Mobile Home
Sub Type Mobile Home
Listing Status Active
Purchase Type For Sale
Square Footage 1,560 sqft
Price per Sqft $147
Subdivision Pine Forest Unit 12 P Iii
MLS Listing ID 2750732
Style 1st Floor Entry
Bedrooms 3
Full Baths 2
HOA Fees $85/ann
HOA Y/N Yes
Year Built 2020
Annual Tax Amount $2,983
Tax Year 2025
Lot Size 0.606 Acres
Acres 0.606
Property Sub-Type Mobile Home
Source actris
Property Description
Location
State TX
County Bastrop
Rooms
Main Level Bedrooms 3
Interior
Interior Features Two Primary Baths, Laminate Counters, Kitchen Island, Multiple Living Areas, Open Floorplan, Primary Bedroom on Main, Recessed Lighting, Smart Thermostat, Walk-In Closet(s)
Heating Electric, Floor Furnace
Cooling Central Air, Electric
Flooring Laminate
Fireplace No
Appliance Dishwasher, Disposal, Electric Oven, Refrigerator
Exterior
Exterior Feature Private Yard
Fence None
Pool None
Community Features None
Utilities Available Above Ground, Electricity Connected, Water Connected
Waterfront Description None
View Trees/Woods
Roof Type Composition,Shingle
Porch None
Total Parking Spaces 10
Private Pool No
Building
Lot Description Greenbelt, Few Trees, Front Yard, Gentle Sloping, Public Maintained Road
Faces Southwest
Foundation Block
Sewer Septic Tank
Water Private
Level or Stories One
Structure Type Vinyl Siding
New Construction No
Schools
Elementary Schools Emile
Middle Schools Bastrop Intermediate
High Schools Bastrop
School District Bastrop Isd
Others
HOA Fee Include See Remarks
Special Listing Condition Standard





