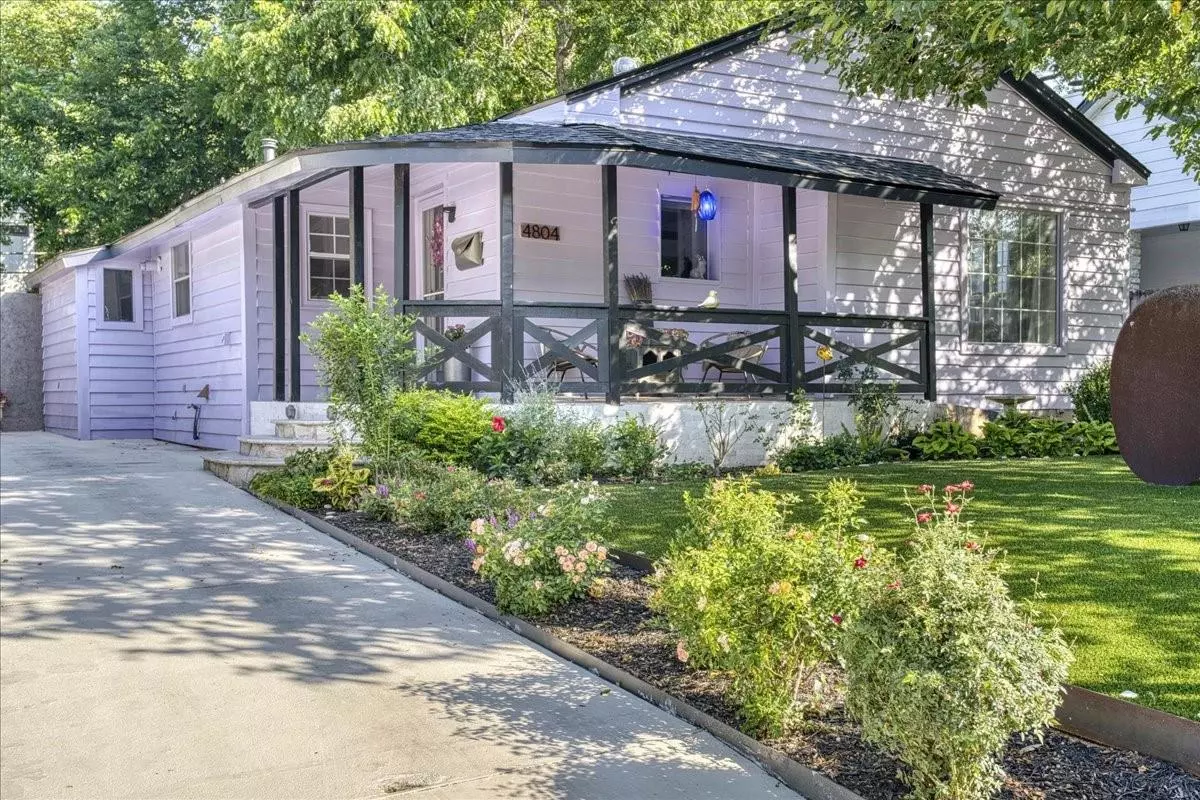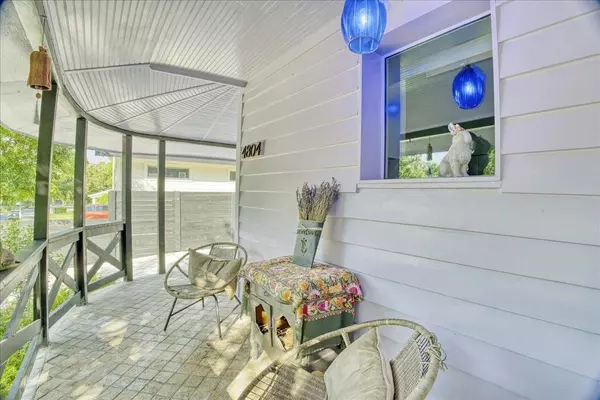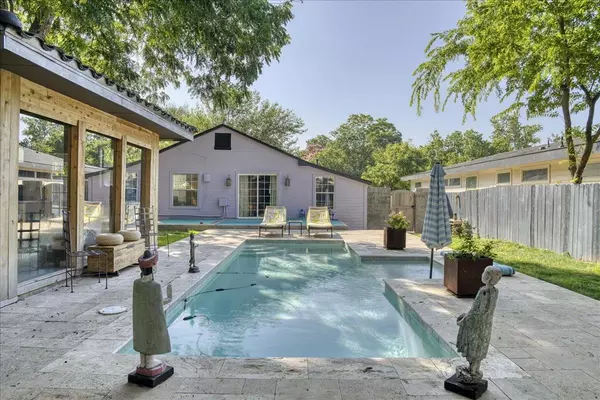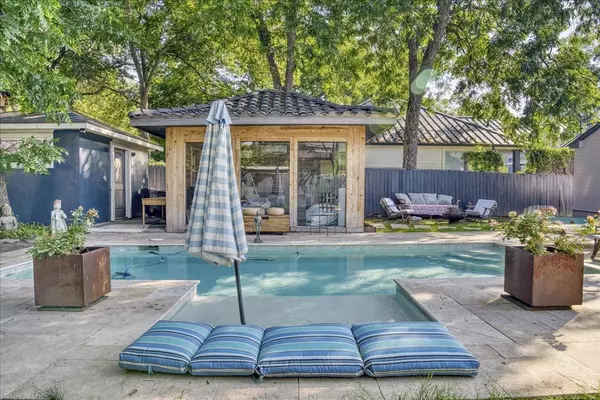4804 Duval ST Austin, TX 78751
2 Beds
1 Bath
1,095 SqFt
UPDATED:
01/15/2025 02:14 AM
Key Details
Property Type Single Family Home
Sub Type Single Family Residence
Listing Status Active
Purchase Type For Sale
Square Footage 1,095 sqft
Price per Sqft $674
Subdivision Highlands
MLS Listing ID 2406814
Bedrooms 2
Full Baths 1
HOA Y/N No
Originating Board actris
Year Built 1946
Tax Year 2024
Lot Size 6,817 Sqft
Acres 0.1565
Property Description
Location
State TX
County Travis
Rooms
Main Level Bedrooms 2
Interior
Interior Features Vaulted Ceiling(s), Quartz Counters, Primary Bedroom on Main, Recessed Lighting, Soaking Tub
Heating Central
Cooling Central Air
Flooring Marble, Wood
Fireplace No
Appliance Convection Oven, Dishwasher, Dryer, Gas Range, Gas Oven, Free-Standing Refrigerator, Washer/Dryer
Exterior
Exterior Feature Garden, Permeable Paving, Private Yard
Fence Back Yard, Wood
Pool Gunite, In Ground, Pool Sweep
Community Features None
Utilities Available Electricity Connected, Natural Gas Connected, Sewer Connected, Water Connected
Waterfront Description None
View Neighborhood
Roof Type Composition
Porch Front Porch, Patio, Wrap Around
Total Parking Spaces 3
Private Pool Yes
Building
Lot Description Front Yard, Garden
Faces East
Foundation Pillar/Post/Pier
Sewer Public Sewer
Water Public
Level or Stories One
Structure Type Frame,Wood Siding
New Construction No
Schools
Elementary Schools Lee
Middle Schools Kealing
High Schools Mccallum
School District Austin Isd
Others
Special Listing Condition Standard





