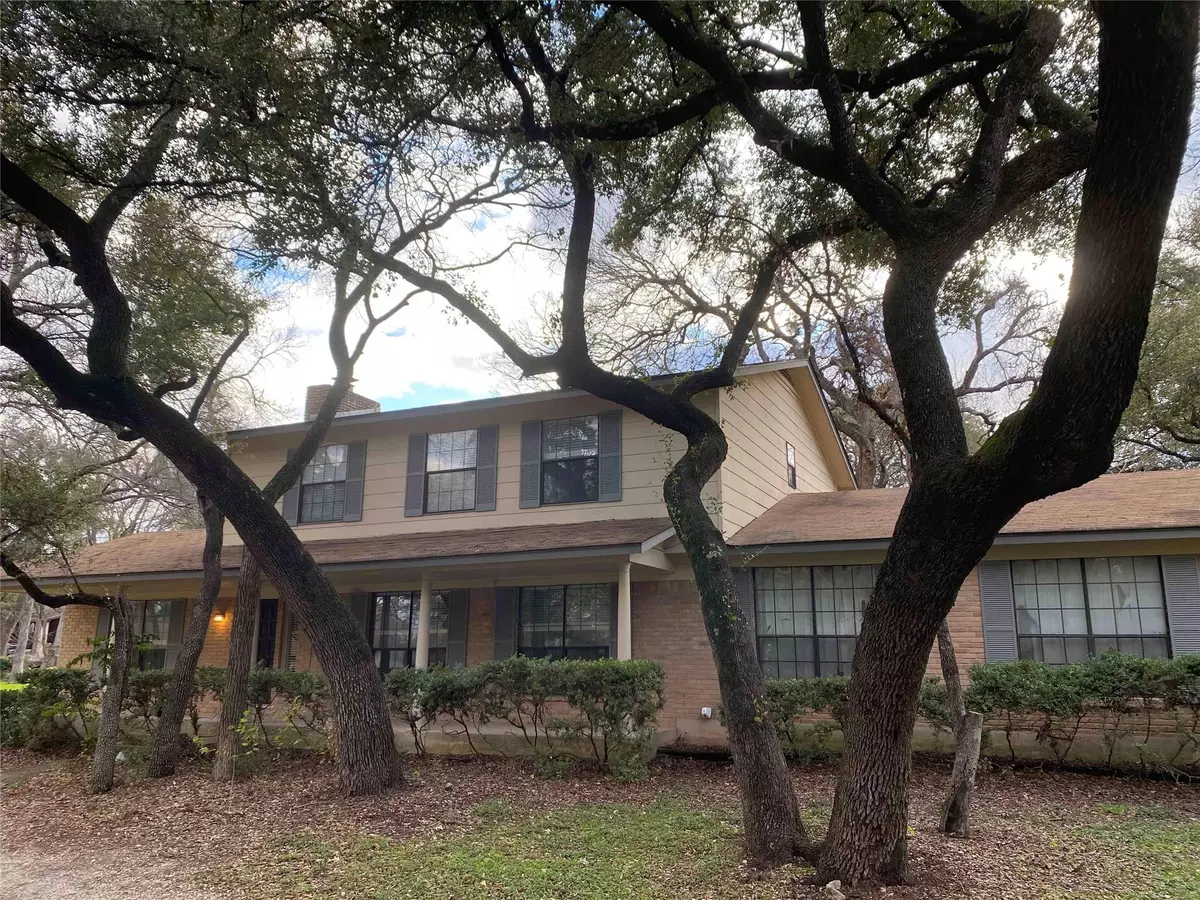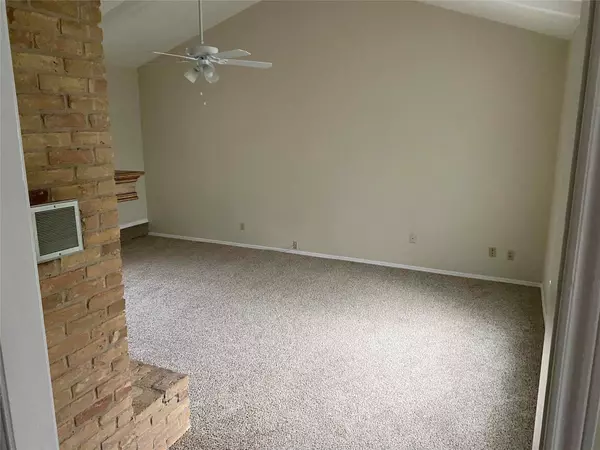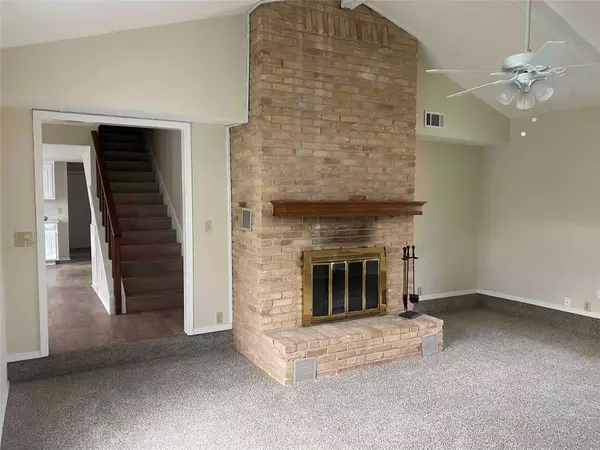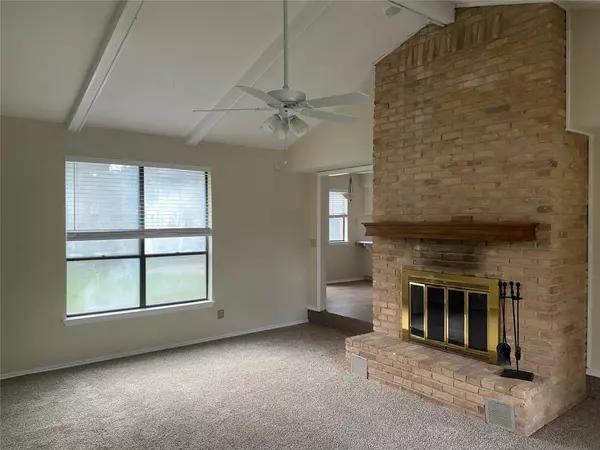13006 BROADMEADE Ave Austin, TX 78729
4 Beds
3 Baths
2,010 SqFt
UPDATED:
01/11/2025 09:40 PM
Key Details
Property Type Single Family Home
Sub Type Single Family Residence
Listing Status Active
Purchase Type For Rent
Square Footage 2,010 sqft
Subdivision Forest North Estates Ph 2
MLS Listing ID 1732906
Style Single level Floor Plan
Bedrooms 4
Full Baths 3
HOA Y/N No
Originating Board actris
Year Built 1976
Lot Size 0.393 Acres
Acres 0.3935
Property Description
Location
State TX
County Williamson
Interior
Interior Features Bookcases, Built-in Features, Beamed Ceilings, Vaulted Ceiling(s), Electric Dryer Hookup, Multiple Living Areas, Washer Hookup
Heating Central, Electric
Cooling Central Air
Flooring Carpet, Tile, Vinyl
Fireplaces Number 1
Fireplaces Type Family Room
Fireplace No
Appliance Built-In Oven(s), Dishwasher, Disposal, Electric Range, Refrigerator
Exterior
Exterior Feature None
Garage Spaces 2.0
Fence Privacy, Wood
Pool None
Community Features None
Utilities Available Electricity Available, Water Available
Waterfront Description None
View None
Roof Type Shingle
Porch Front Porch, Porch
Total Parking Spaces 4
Private Pool No
Building
Lot Description Back Yard, Corner Lot, Front Yard, Level, Public Maintained Road, Trees-Large (Over 40 Ft), Trees-Medium (20 Ft - 40 Ft)
Faces North
Foundation Slab
Sewer See Remarks
Water Public
Level or Stories Two
Structure Type Brick Veneer,Frame
New Construction No
Schools
Elementary Schools Live Oak
Middle Schools Deerpark
High Schools Mcneil
School District Round Rock Isd
Others
Pets Allowed Cats OK, Dogs OK, Negotiable
Num of Pet 2
Pets Allowed Cats OK, Dogs OK, Negotiable





