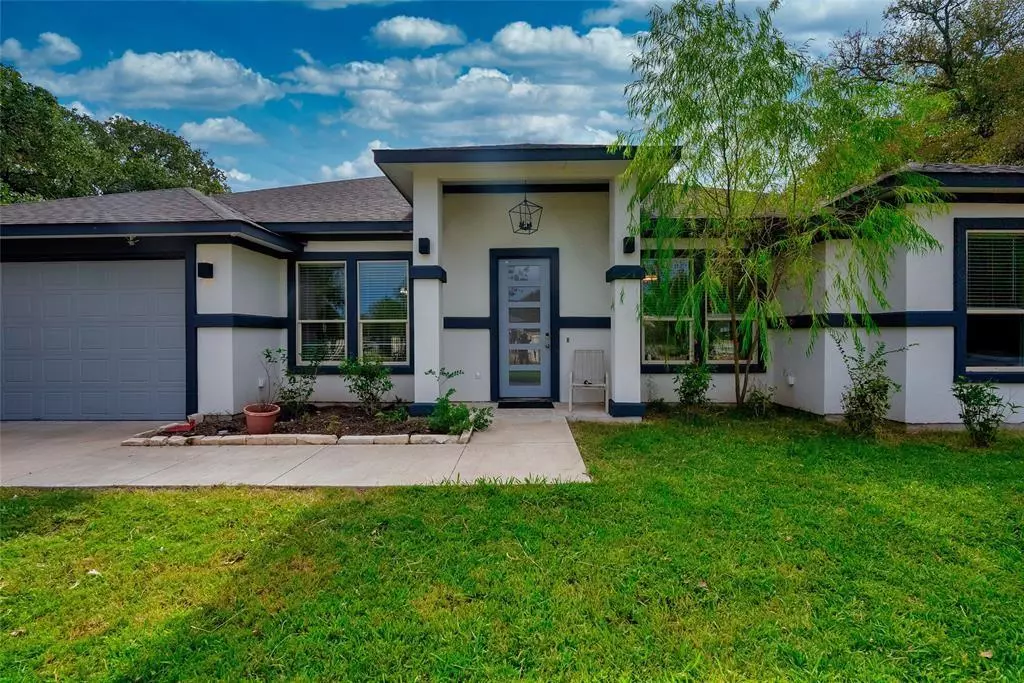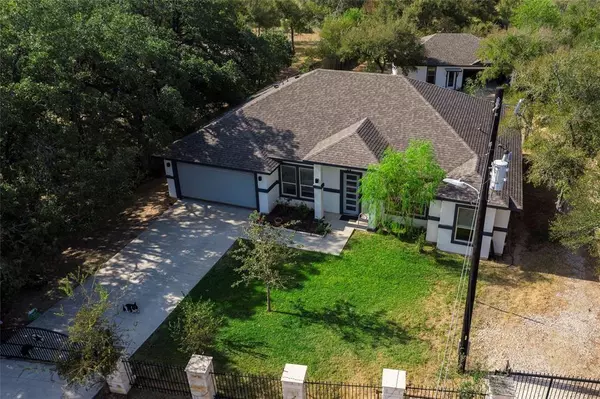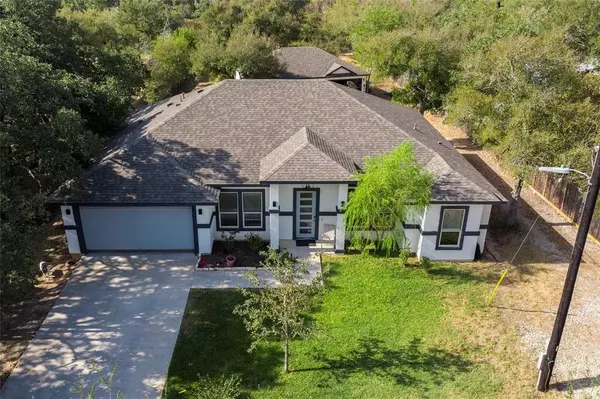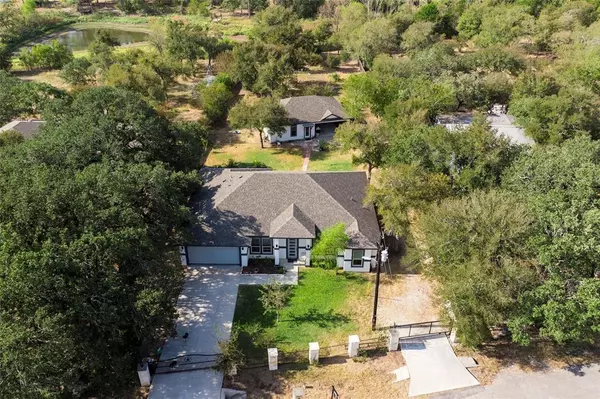347 Forest Lake DR Del Valle, TX 78617
5 Beds
4 Baths
2,600 SqFt
UPDATED:
01/14/2025 02:12 PM
Key Details
Property Type Single Family Home
Sub Type Single Family Residence
Listing Status Active
Purchase Type For Sale
Square Footage 2,600 sqft
Price per Sqft $223
Subdivision Forest Lakes
MLS Listing ID 8060610
Style Single level Floor Plan
Bedrooms 5
Full Baths 4
HOA Fees $25/ann
HOA Y/N Yes
Originating Board actris
Year Built 2020
Tax Year 2024
Lot Size 0.917 Acres
Acres 0.917
Property Description
Forest Lake HOA. Don't miss out — this property is ready for you to make it your own!
Location
State TX
County Bastrop
Rooms
Main Level Bedrooms 5
Interior
Interior Features Ceiling Fan(s), Stone Counters, Electric Dryer Hookup, Primary Bedroom on Main, Soaking Tub, Washer Hookup
Heating Central
Cooling Central Air
Flooring Carpet, Tile, Wood
Fireplaces Number 1
Fireplaces Type Electric
Fireplace No
Appliance Built-In Electric Oven, Built-In Electric Range, Built-In Refrigerator, Dishwasher, Disposal, Exhaust Fan, Stainless Steel Appliance(s)
Exterior
Garage Spaces 3.0
Fence Full, Gate, Privacy, Wood, See Remarks
Pool None
Community Features Fishing
Utilities Available Electricity Connected, High Speed Internet, Water Connected
Waterfront Description Pond
View Neighborhood, Rural, Trees/Woods
Roof Type Composition
Porch Covered, Patio
Total Parking Spaces 2
Private Pool No
Building
Lot Description Back Yard, Native Plants, Private, Trees-Medium (20 Ft - 40 Ft)
Foundation Slab
Sewer Septic Tank
Water Public
Level or Stories One
Structure Type Concrete,Frame,Spray Foam Insulation,Wood Siding,Stucco
New Construction No
Schools
Elementary Schools Camino Real
Middle Schools Cedar Creek Intermediate
High Schools Cedar Creek
School District Bastrop Isd
Others
HOA Fee Include Electricity,Heat,Sewer,Utilities,Water,See Remarks
Special Listing Condition Standard





