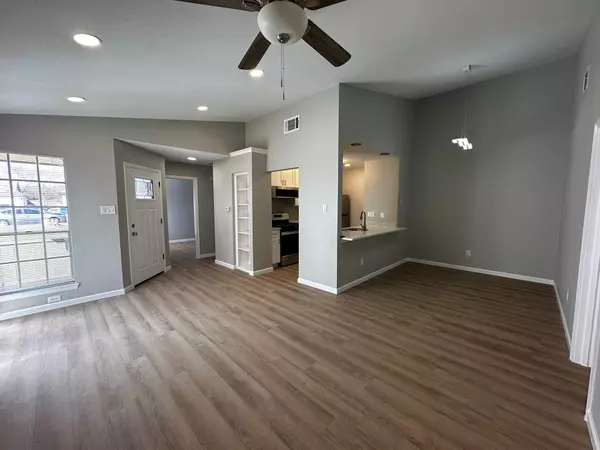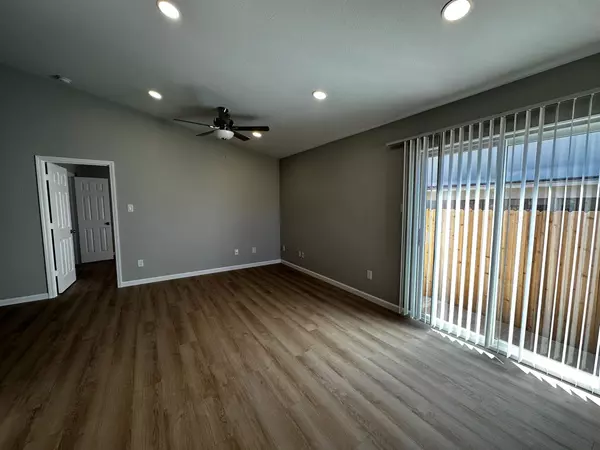12303 Patron DR #A Austin, TX 78758
2 Beds
2 Baths
1,777 SqFt
UPDATED:
01/10/2025 09:11 PM
Key Details
Property Type Multi-Family
Sub Type Duplex
Listing Status Active
Purchase Type For Rent
Square Footage 1,777 sqft
Subdivision Village At Walnut Creek Ph 02
MLS Listing ID 9470179
Bedrooms 2
Full Baths 2
HOA Y/N No
Originating Board actris
Year Built 1984
Lot Size 6,621 Sqft
Acres 0.152
Lot Dimensions 6600
Property Description
Location
State TX
County Travis
Rooms
Main Level Bedrooms 2
Interior
Interior Features Ceiling Fan(s), Vaulted Ceiling(s), Granite Counters
Heating Central
Cooling Ceiling Fan(s), Central Air
Flooring Carpet
Fireplaces Type None
Fireplace No
Appliance Dishwasher, Disposal, Gas Range, Free-Standing Gas Range
Exterior
Exterior Feature None
Garage Spaces 1.0
Fence Wood
Pool None
Community Features None
Utilities Available Electricity Available, Natural Gas Available
Waterfront Description None
View None
Roof Type Composition
Porch None
Total Parking Spaces 1
Private Pool No
Building
Lot Description Trees-Medium (20 Ft - 40 Ft)
Faces West
Foundation Slab
Sewer Public Sewer
Water Public
Level or Stories One
Structure Type Brick Veneer,Frame
New Construction No
Schools
Elementary Schools Pillow
Middle Schools Burnet (Austin Isd)
High Schools Anderson
School District Austin Isd
Others
Pets Allowed Cats OK, Dogs OK, Small (< 20 lbs), Medium (< 35 lbs), Number Limit, Size Limit
Num of Pet 2
Pets Allowed Cats OK, Dogs OK, Small (< 20 lbs), Medium (< 35 lbs), Number Limit, Size Limit





