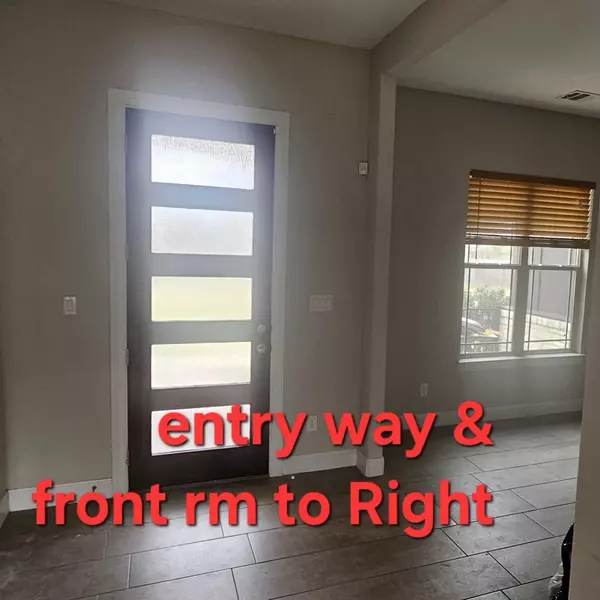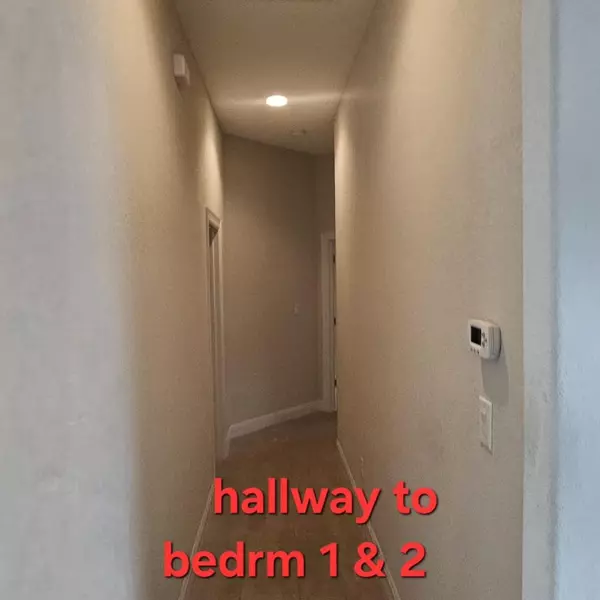111 Del Rey CT Del Valle, TX 78617
4 Beds
3 Baths
2,465 SqFt
UPDATED:
01/06/2025 02:47 PM
Key Details
Property Type Single Family Home
Sub Type Single Family Residence
Listing Status Active
Purchase Type For Sale
Square Footage 2,465 sqft
Price per Sqft $243
Subdivision Monterrey Hills Sub Se
MLS Listing ID 3109685
Bedrooms 4
Full Baths 3
HOA Y/N No
Originating Board actris
Year Built 2018
Annual Tax Amount $7,233
Tax Year 2024
Lot Size 1.011 Acres
Acres 1.011
Property Description
Location
State TX
County Bastrop
Rooms
Main Level Bedrooms 4
Interior
Interior Features None
Heating Central, Electric
Cooling Ceiling Fan(s), Central Air
Flooring Laminate, Slate
Fireplace No
Appliance None
Exterior
Exterior Feature None
Garage Spaces 2.0
Fence Back Yard, Fenced, Front Yard
Pool None
Community Features None
Utilities Available Electricity Available
Waterfront Description None
View None
Roof Type Asphalt
Porch Deck
Total Parking Spaces 2
Private Pool No
Building
Lot Description None
Faces East
Foundation Brick/Mortar, Concrete Perimeter
Sewer Aerobic Septic
Water Public
Level or Stories One
Structure Type Asphalt,Attic/Crawl Hatchway(s) Insulated
New Construction No
Schools
Elementary Schools Cedar Creek
Middle Schools Cedar Creek
High Schools Cedar Creek
School District Bastrop Isd
Others
Special Listing Condition Standard





