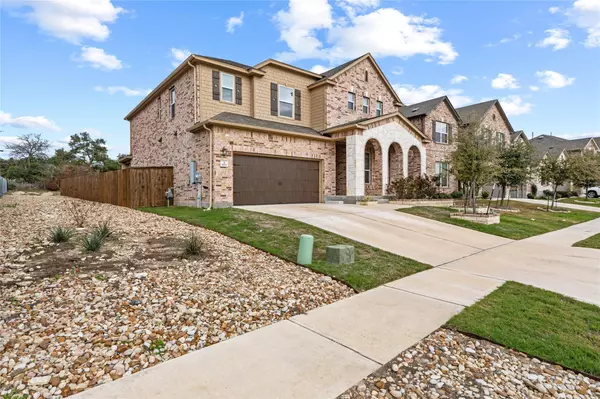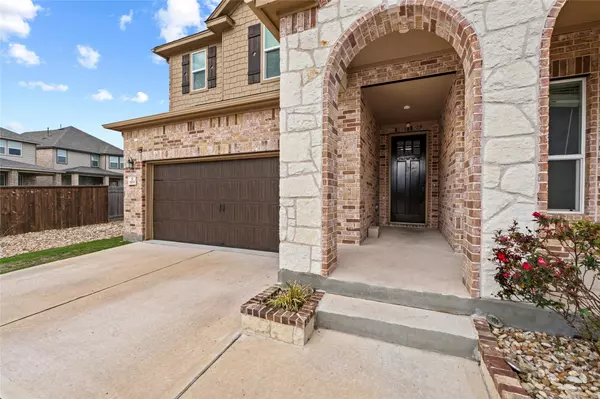1933 Stinnett DR Leander, TX 78641
4 Beds
3 Baths
3,084 SqFt
UPDATED:
01/04/2025 03:19 PM
Key Details
Property Type Single Family Home
Sub Type Single Family Residence
Listing Status Active
Purchase Type For Rent
Square Footage 3,084 sqft
Subdivision Mason Ranch Ph 1 Sec 10
MLS Listing ID 2218813
Bedrooms 4
Full Baths 3
Originating Board actris
Year Built 2021
Lot Size 7,413 Sqft
Acres 0.1702
Property Description
Location
State TX
County Williamson
Rooms
Main Level Bedrooms 1
Interior
Interior Features Granite Counters, In-Law Floorplan, Walk-In Closet(s)
Cooling Ceiling Fan(s), Central Air
Flooring Carpet, Tile
Fireplace No
Appliance Cooktop, Dishwasher, Disposal, Microwave, Oven, Free-Standing Gas Range
Exterior
Exterior Feature None
Garage Spaces 2.0
Pool None
Community Features Clubhouse, Playground
Utilities Available Electricity Available, Natural Gas Available
Total Parking Spaces 4
Private Pool No
Building
Lot Description Back Yard, Sprinkler - Automatic
Faces Southeast
Foundation Slab
Sewer Public Sewer
Level or Stories Two
New Construction No
Schools
Elementary Schools Whitestone
Middle Schools Leander Middle
High Schools Leander High
School District Leander Isd
Others
Pets Allowed Negotiable
Num of Pet 2
Pets Allowed Negotiable





