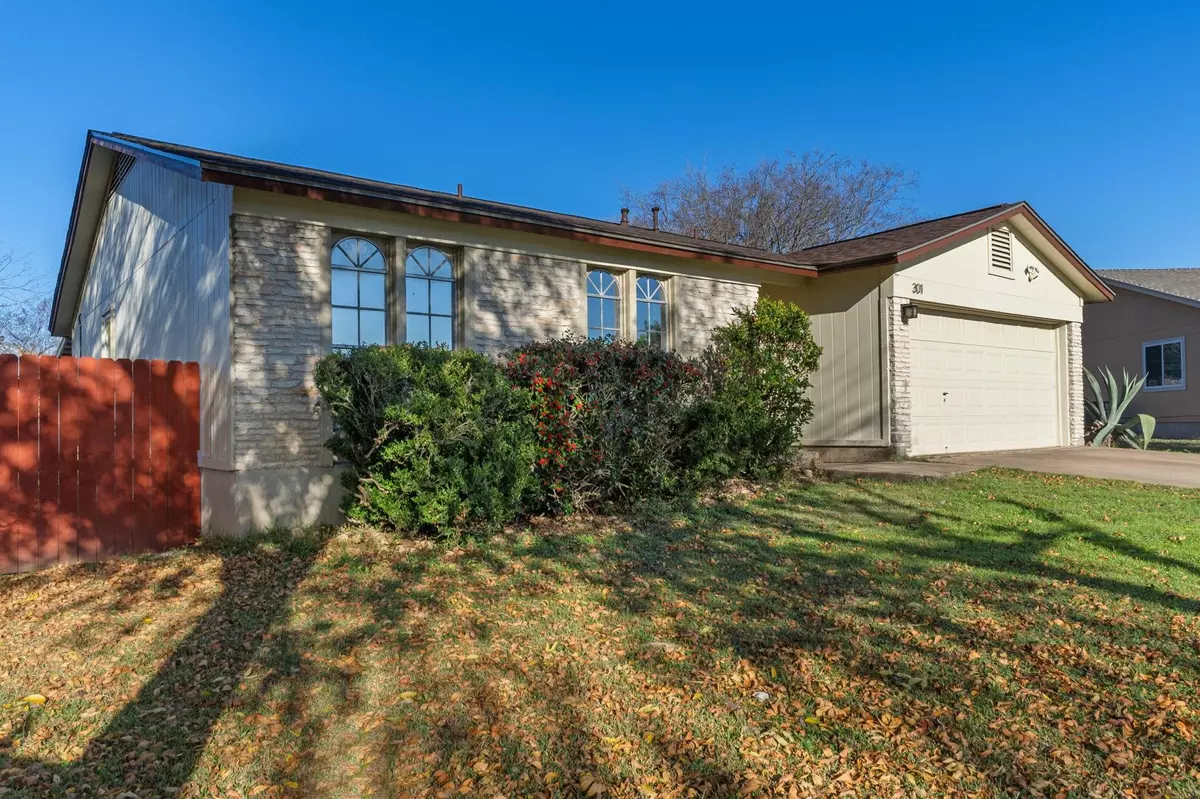301 Hickok CT Austin, TX 78753
3 Beds
2 Baths
1,295 SqFt
UPDATED:
01/12/2025 12:41 AM
Key Details
Property Type Single Family Home
Sub Type Single Family Residence
Listing Status Pending
Purchase Type For Rent
Square Footage 1,295 sqft
Subdivision Western Trails Of Quail Creek
MLS Listing ID 6364805
Style Single level Floor Plan
Bedrooms 3
Full Baths 2
HOA Y/N No
Originating Board actris
Year Built 1982
Lot Size 9,709 Sqft
Acres 0.2229
Property Description
Location
State TX
County Travis
Rooms
Main Level Bedrooms 3
Interior
Interior Features Granite Counters, Gas Dryer Hookup, In-Law Floorplan, No Interior Steps, Pantry, Primary Bedroom on Main, Recessed Lighting, Walk-In Closet(s), Washer Hookup
Heating Central, Forced Air, Natural Gas
Cooling Ceiling Fan(s), Central Air, Electric
Flooring Vinyl
Fireplaces Type Living Room, Raised Hearth, Wood Burning
Fireplace No
Appliance Dishwasher, Ice Maker, Microwave, Plumbed For Ice Maker, Free-Standing Gas Range, Free-Standing Refrigerator, Stainless Steel Appliance(s), Washer/Dryer
Exterior
Exterior Feature Gutters Full, Lighting, No Exterior Steps, Private Entrance, Private Yard
Garage Spaces 2.0
Fence Back Yard, Privacy, Wood
Pool None
Community Features Curbs, Sidewalks, Street Lights
Utilities Available Electricity Connected, High Speed Internet, Sewer Connected, Water Connected
View None
Roof Type Composition
Porch Covered, Deck, Patio
Total Parking Spaces 4
Private Pool No
Building
Lot Description Back Yard, Cul-De-Sac, Curbs, Front Yard, Interior Lot, Level, Public Maintained Road, Trees-Medium (20 Ft - 40 Ft)
Faces Southeast
Foundation Slab
Sewer Public Sewer
Water Public
Level or Stories One
Structure Type Brick,Wood Siding
New Construction No
Schools
Elementary Schools Walnut Creek
Middle Schools Dobie (Austin Isd)
High Schools Navarro Early College
School District Austin Isd
Others
Pets Allowed Cats OK, Dogs OK, Number Limit
Num of Pet 2
Pets Allowed Cats OK, Dogs OK, Number Limit





