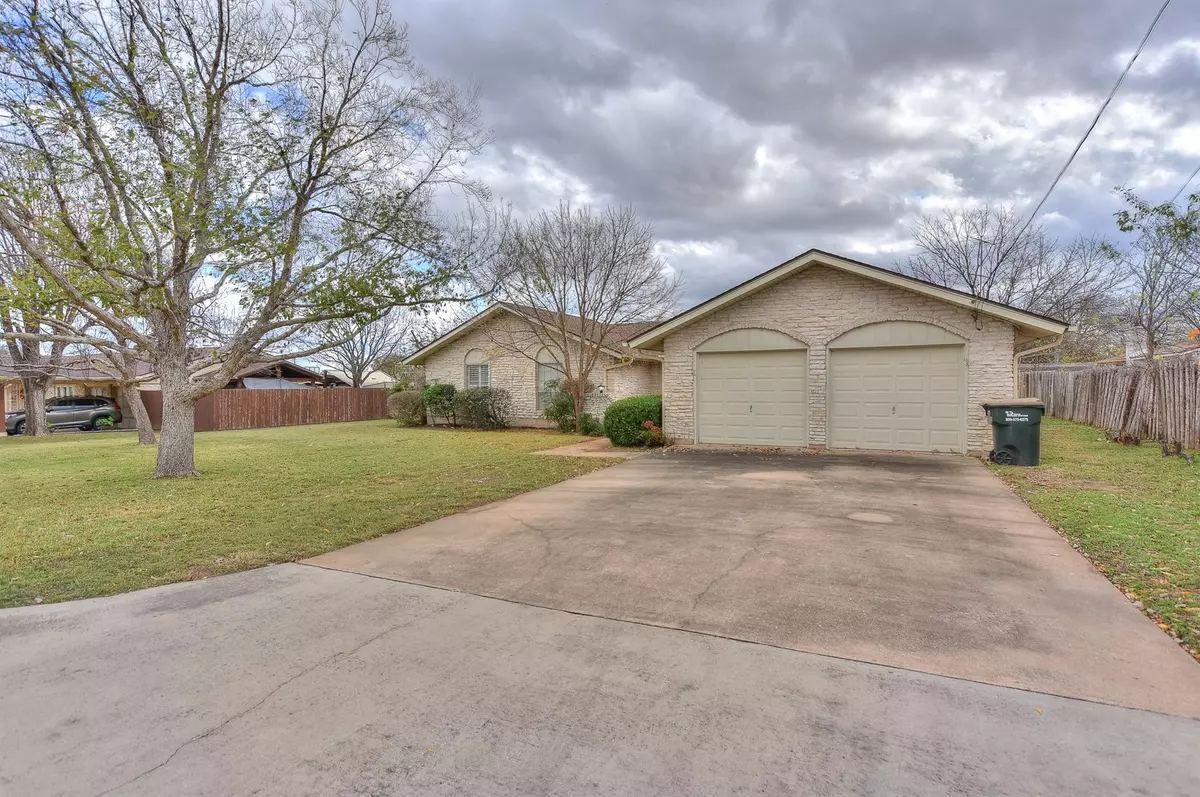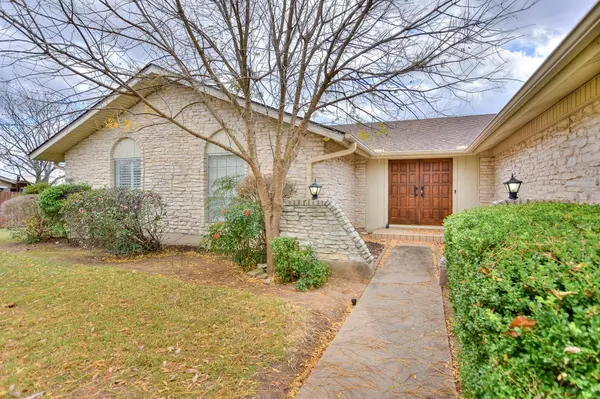109 Live Oak DR Georgetown, TX 78628
4 Beds
2 Baths
1,968 SqFt
UPDATED:
12/27/2024 10:01 AM
Key Details
Property Type Single Family Home
Sub Type Single Family Residence
Listing Status Active
Purchase Type For Sale
Square Footage 1,968 sqft
Price per Sqft $200
Subdivision San Gabriel Heights Sec 01
MLS Listing ID 3160253
Style Single level Floor Plan
Bedrooms 4
Full Baths 2
HOA Y/N No
Originating Board actris
Year Built 1973
Annual Tax Amount $5,913
Tax Year 2024
Lot Size 0.288 Acres
Acres 0.2877
Property Description
Location
State TX
County Williamson
Rooms
Main Level Bedrooms 4
Interior
Interior Features Ceiling Fan(s), Beamed Ceilings, High Ceilings, Vaulted Ceiling(s), Corian Counters, Entrance Foyer
Heating Central, Electric
Cooling Central Air, Electric
Flooring Carpet, Linoleum, Stone, Vinyl
Fireplaces Number 1
Fireplaces Type Living Room, Wood Burning
Fireplace No
Appliance Dishwasher, Electric Range, Microwave, Free-Standing Electric Range
Exterior
Exterior Feature Gutters Full
Garage Spaces 2.0
Fence Partial, Privacy, Wood
Pool None
Community Features None
Utilities Available Electricity Connected, Natural Gas Not Available, Sewer Connected, Water Connected
Waterfront Description None
View None
Roof Type Composition
Porch Covered, Patio, Rear Porch
Total Parking Spaces 4
Private Pool No
Building
Lot Description Interior Lot, Sprinkler - Automatic, Trees-Large (Over 40 Ft)
Faces North
Foundation Slab
Sewer Public Sewer
Water Public
Level or Stories One
Structure Type Masonry – All Sides
New Construction No
Schools
Elementary Schools Wolf Ranch Elementary
Middle Schools James Tippit
High Schools East View
School District Georgetown Isd
Others
Special Listing Condition Standard





