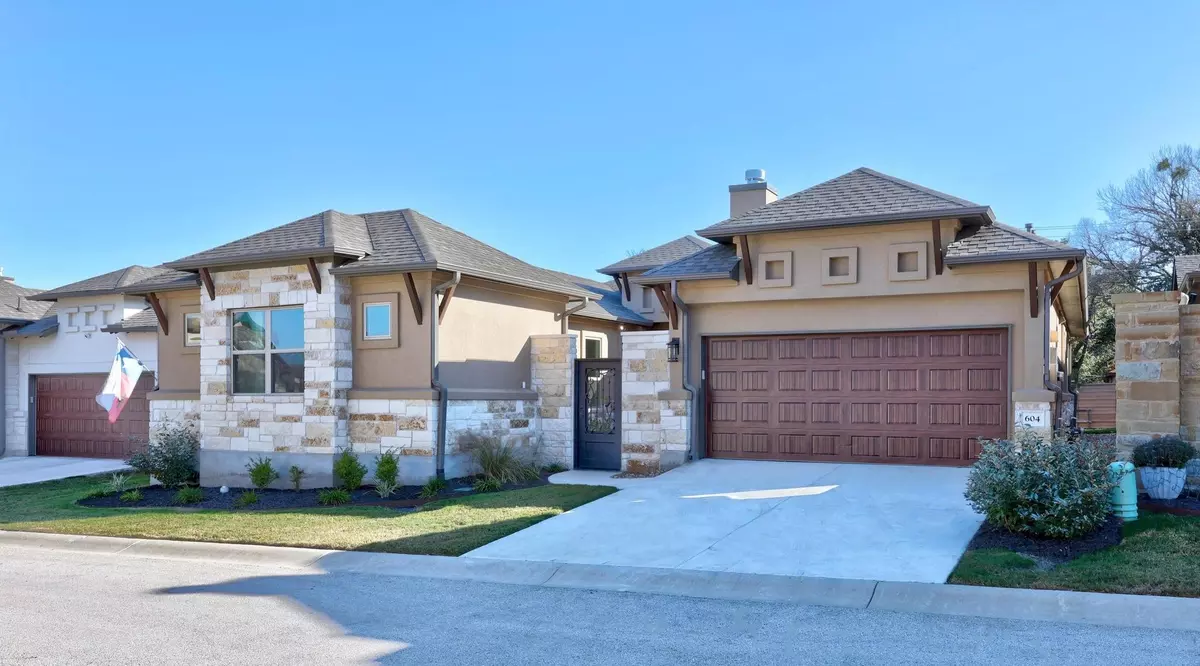604 Bottlebrush DR #V Georgetown, TX 78628
4 Beds
3 Baths
2,315 SqFt
UPDATED:
12/21/2024 10:04 AM
Key Details
Property Type Single Family Home
Sub Type Single Family Residence
Listing Status Active
Purchase Type For Sale
Square Footage 2,315 sqft
Price per Sqft $259
Subdivision Gardens At Verde Vista
MLS Listing ID 7097235
Bedrooms 4
Full Baths 3
HOA Fees $300/mo
HOA Y/N Yes
Originating Board actris
Year Built 2024
Annual Tax Amount $10,466
Tax Year 2024
Lot Size 7,013 Sqft
Acres 0.161
Property Description
The main home welcomes you through an 8-foot metal and glass door, leading into a living room adorned with a vaulted ceiling, wood beams, recessed lighting, Fireplace with tile surround and rich wood mantle, and surround sound pre-wiring. Hard surface flooring flows throughout the entire home, ensuring style and durability. The primary suite is a true sanctuary, offering high ceilings, dual walk-in closets, and a spa-like bath complete with split vanities, a soaking tub, and a separate shower with tile accents. Two additional bedrooms are connected by a Jack-and-Jill bathroom, providing ample storage and convenience.
Step outside to the covered back patio, which overlooks an open backyard with a peaceful greenbelt view. The utility room is equipped with gas and electric connections and is pre-plumbed for a utility sink, while the garage is ready for a future water softener installation.
Living in the Gardens at Verde Vista means enjoying an exceptional lifestyle with access to an impressive amenity center, a serene community pond, and close proximity to shopping, dining, and recreational activities. This home is a rare gem, combining elegance, comfort, and practicality in a vibrant, welcoming neighborhood. Don't miss the opportunity to make it yours!
Location
State TX
County Williamson
Rooms
Main Level Bedrooms 4
Interior
Interior Features Breakfast Bar, Ceiling Fan(s), Beamed Ceilings, Cathedral Ceiling(s), High Ceilings, Quartz Counters, Double Vanity, Electric Dryer Hookup, In-Law Floorplan, Kitchen Island, Open Floorplan, Pantry, Primary Bedroom on Main, Recessed Lighting, Smart Thermostat, Storage, Two Primary Closets, Walk-In Closet(s)
Heating Central, ENERGY STAR Qualified Equipment, Natural Gas
Cooling Ceiling Fan(s), Electric, ENERGY STAR Qualified Equipment, Exhaust Fan, Multi Units
Flooring Tile
Fireplaces Number 2
Fireplaces Type Family Room, Gas Log, Outside
Fireplace No
Appliance Built-In Oven(s), Cooktop, Dishwasher, Disposal, ENERGY STAR Qualified Appliances, Gas Cooktop, Microwave, Stainless Steel Appliance(s), Vented Exhaust Fan, Water Heater
Exterior
Exterior Feature Uncovered Courtyard, Gutters Full, Lighting
Garage Spaces 2.0
Fence See Remarks
Pool None
Community Features Clubhouse, Cluster Mailbox, Common Grounds, Controlled Access, Creative Office Space, Curbs, Fitness Center, Game/Rec Rm, Kitchen Facilities, Lock and Leave, Street Lights, Underground Utilities
Utilities Available Cable Available, Electricity Connected, Natural Gas Connected, Phone Available, Sewer Connected, Underground Utilities, Water Connected
Waterfront Description None
View Neighborhood, Park/Greenbelt
Roof Type Composition,Shingle
Porch Covered, Patio, Rear Porch, See Remarks
Total Parking Spaces 4
Private Pool No
Building
Lot Description Cul-De-Sac, Curbs, Few Trees, Sprinkler - In Front
Faces North
Foundation Slab
Sewer Public Sewer
Water Public
Level or Stories One
Structure Type Frame,Blown-In Insulation,Masonry – All Sides,Radiant Barrier,Stone,Stucco
New Construction Yes
Schools
Elementary Schools Raye Mccoy
Middle Schools Charles A Forbes
High Schools Georgetown
School District Georgetown Isd
Others
HOA Fee Include Common Area Maintenance,Maintenance Grounds,See Remarks
Special Listing Condition See Remarks





