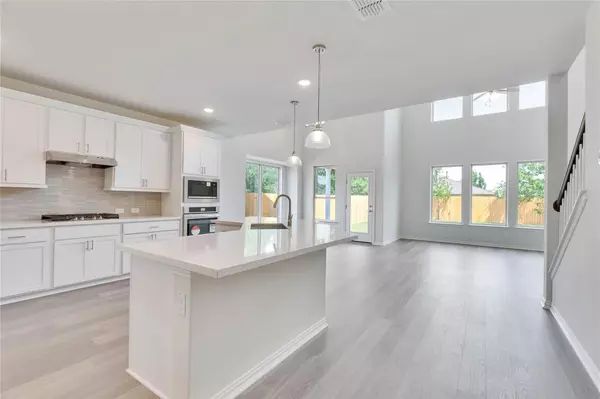13631 Barn Chime ST Elgin, TX 78621
4 Beds
3 Baths
2,640 SqFt
Open House
Sat Aug 23, 1:00pm - 5:00pm
Sun Aug 24, 1:00pm - 5:00pm
UPDATED:
Key Details
Property Type Single Family Home
Sub Type Single Family Residence
Listing Status Active
Purchase Type For Sale
Square Footage 2,640 sqft
Price per Sqft $151
Subdivision Creeks Crossing
MLS Listing ID 5420057
Bedrooms 4
Full Baths 3
HOA Fees $42/mo
HOA Y/N Yes
Year Built 2024
Tax Year 2024
Lot Size 6,054 Sqft
Acres 0.139
Property Sub-Type Single Family Residence
Source actris
Property Description
Step into the two-story Magnolia floor plan, offering four spacious bedrooms and three full bathrooms designed with comfort and flexibility in mind. The open-concept kitchen is upgraded with modern finishes, stainless steel appliances, and abundant counter space—perfect for both everyday living and entertaining. A soaring two-story family room creates a bright and welcoming atmosphere at the heart of the home.
The private owner's suite is a relaxing retreat, complete with a ceramic tile shower pan in the primary bath and dual vanities for added convenience. Outside, enjoy a fully landscaped yard with full sod and a sprinkler system in both the front and rear for easy maintenance year-round. Move-in ready now—schedule your private showing today!
Location
State TX
County Travis
Rooms
Main Level Bedrooms 2
Interior
Interior Features Interior Steps, Open Floorplan, Primary Bedroom on Main, Wired for Data, See Remarks
Heating Central, Exhaust Fan
Cooling Attic Fan, Ceiling Fan(s), Central Air, Other
Flooring See Remarks
Fireplace No
Appliance Dishwasher, ENERGY STAR Qualified Dishwasher, Microwave, Free-Standing Range, See Remarks, Self Cleaning Oven
Exterior
Exterior Feature See Remarks
Garage Spaces 2.0
Fence Wood, See Remarks
Pool None
Community Features See Remarks
Utilities Available Electricity Connected, See Remarks
Waterfront Description None
View None
Roof Type Shingle
Porch Patio, See Remarks
Total Parking Spaces 4
Private Pool No
Building
Lot Description Back Yard, Front Yard
Faces Northwest
Foundation Slab
Sewer See Remarks
Water See Remarks
Level or Stories Two
Structure Type Masonry – Partial
New Construction Yes
Schools
Elementary Schools Neidig
Middle Schools Elgin
High Schools Elgin
School District Elgin Isd
Others
HOA Fee Include Maintenance Grounds,See Remarks
Special Listing Condition Standard





