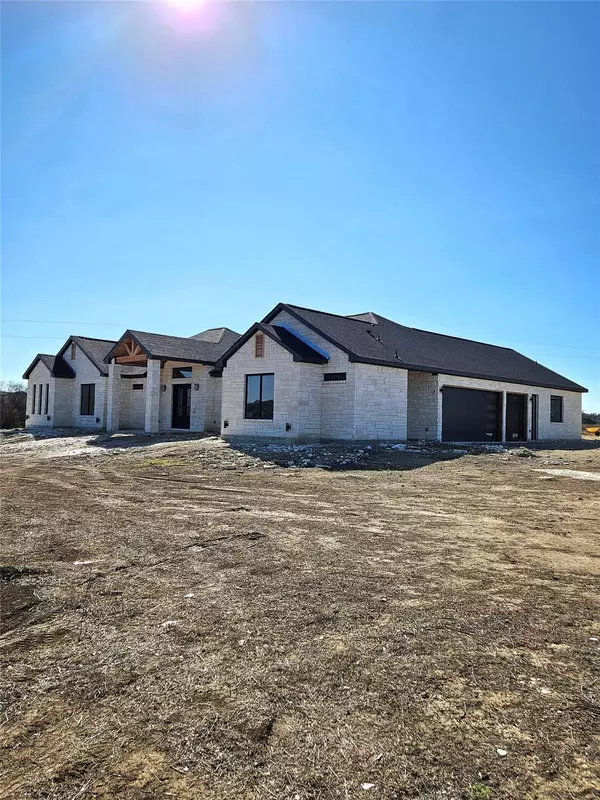
138 Cloudwood Ranch RD Briggs, TX 78608
5 Beds
5 Baths
4,160 SqFt
UPDATED:
12/21/2024 10:03 AM
Key Details
Property Type Single Family Home
Sub Type Single Family Residence
Listing Status Active
Purchase Type For Sale
Square Footage 4,160 sqft
Price per Sqft $288
Subdivision Cloudwood Ranch Ph 1
MLS Listing ID 5323861
Bedrooms 5
Full Baths 5
HOA Fees $605/ann
HOA Y/N Yes
Originating Board actris
Year Built 2024
Annual Tax Amount $5,680
Tax Year 2024
Lot Size 5.000 Acres
Acres 5.0
Property Description
Location
State TX
County Burnet
Rooms
Main Level Bedrooms 5
Interior
Interior Features Ceiling Fan(s), High Ceilings, Granite Counters, Double Vanity, Electric Dryer Hookup, Eat-in Kitchen, Entrance Foyer, In-Law Floorplan, Kitchen Island, Multiple Living Areas, Open Floorplan, Pantry, Primary Bedroom on Main, Recessed Lighting, Two Primary Closets, Walk-In Closet(s), Washer Hookup
Heating Central, Fireplace(s), Propane
Cooling Central Air, Electric
Flooring Concrete, Tile, Vinyl
Fireplaces Number 1
Fireplaces Type Living Room
Fireplace No
Appliance Built-In Gas Oven, Dishwasher, Disposal, Exhaust Fan, Gas Cooktop, Microwave, Water Heater, Tankless Water Heater
Exterior
Exterior Feature Gutters Full
Garage Spaces 3.0
Fence None
Pool None
Community Features Cluster Mailbox, Gated
Utilities Available Electricity Connected, Sewer Connected, Water Connected
Waterfront Description None
View Hill Country, Neighborhood
Roof Type Composition,Shingle
Porch Covered, Front Porch, Rear Porch
Total Parking Spaces 6
Private Pool No
Building
Lot Description Back Yard, Few Trees, Front Yard, Gentle Sloping, Sprinkler - Automatic, Sprinkler - In Front
Faces East
Foundation Slab
Sewer Aerobic Septic
Water Well
Level or Stories One
Structure Type Frame,Spray Foam Insulation,Masonry – All Sides,Stone
New Construction Yes
Schools
Elementary Schools Bertram
Middle Schools Burnet (Burnet Isd)
High Schools Burnet
School District Burnet Cisd
Others
HOA Fee Include See Remarks
Special Listing Condition Standard





