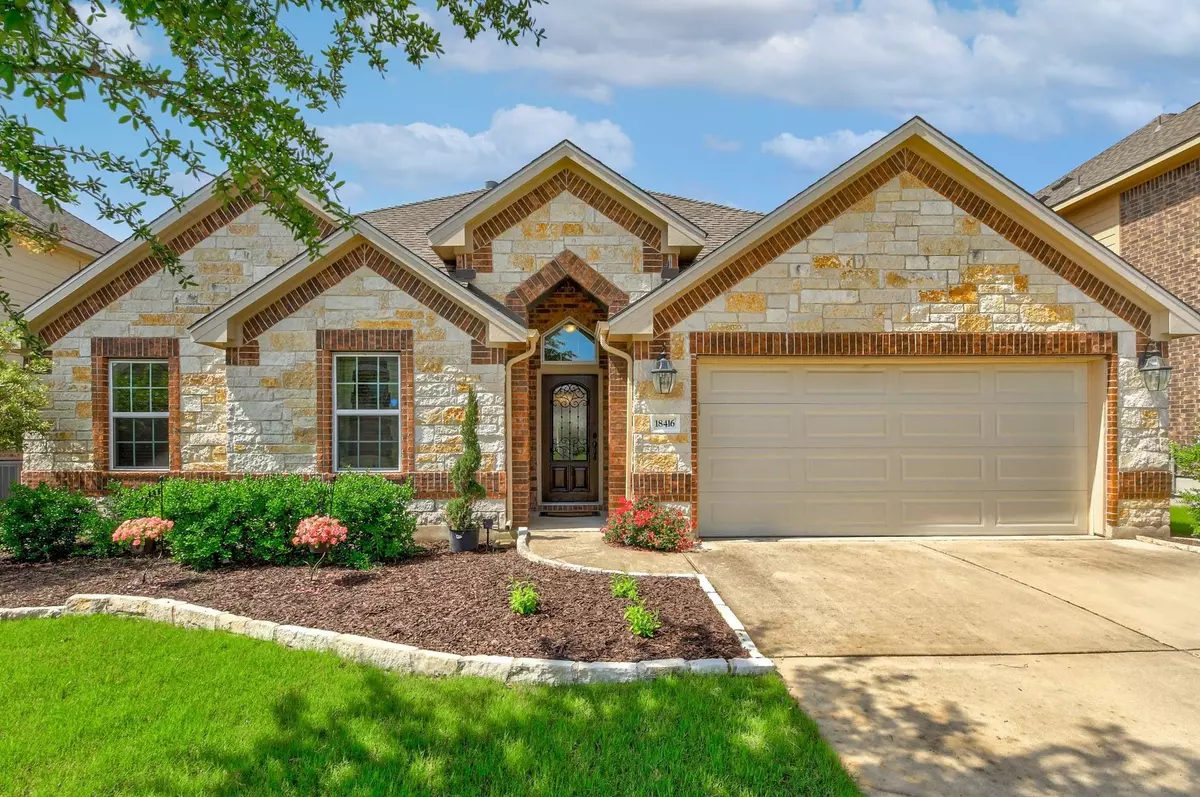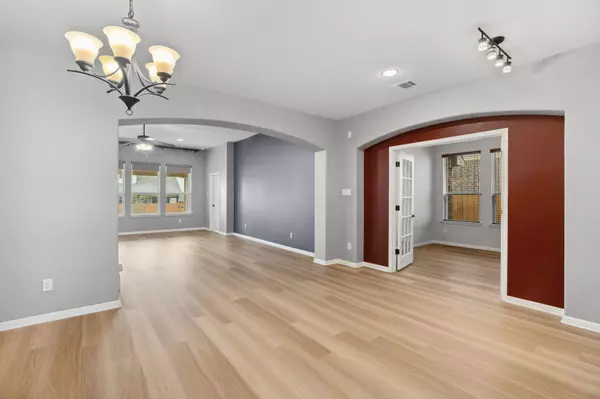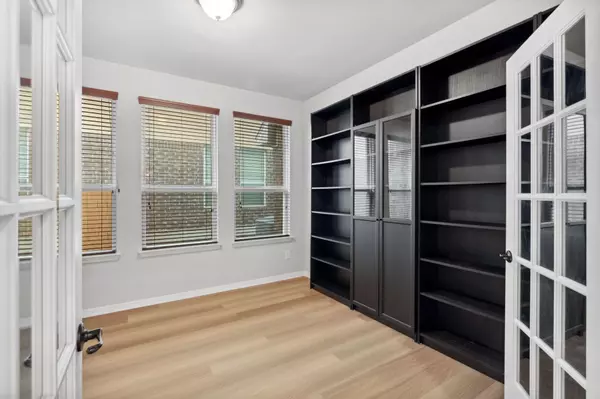18416 Copper Grassland WAY Pflugerville, TX 78660
4 Beds
2 Baths
2,370 SqFt
UPDATED:
01/02/2025 05:05 PM
Key Details
Property Type Single Family Home
Sub Type Single Family Residence
Listing Status Active Under Contract
Purchase Type For Rent
Square Footage 2,370 sqft
Subdivision Falcon Pointe Sec 13 Ph A
MLS Listing ID 1072408
Style 1st Floor Entry,Single level Floor Plan
Bedrooms 4
Full Baths 2
Originating Board actris
Year Built 2014
Lot Size 7,492 Sqft
Acres 0.172
Property Description
Location
State TX
County Travis
Rooms
Main Level Bedrooms 4
Interior
Interior Features Bar, Ceiling Fan(s), Granite Counters, Electric Dryer Hookup, French Doors, No Interior Steps, Open Floorplan, Pantry, Primary Bedroom on Main, Walk-In Closet(s), Washer Hookup
Heating Central
Cooling Central Air
Flooring Carpet, Tile, Vinyl
Fireplaces Number 1
Fireplaces Type Living Room
Fireplace No
Appliance Dishwasher, Disposal, Dryer, Gas Range, Microwave, Oven, Range, Refrigerator, Washer
Exterior
Exterior Feature Garden, Private Yard
Garage Spaces 2.0
Fence Back Yard, Fenced, Wood
Pool None
Community Features Clubhouse, Cluster Mailbox, Common Grounds, Curbs, High Speed Internet, Park, Pet Amenities, Picnic Area, Playground, Pool, Sidewalks, Street Lights, Suburban, Underground Utilities, Trail(s)
Utilities Available Electricity Available, Natural Gas Available, Sewer Connected, Underground Utilities, Water Available
Waterfront Description None
View None
Roof Type Composition,Shingle
Porch Covered, Rear Porch
Total Parking Spaces 2
Private Pool No
Building
Lot Description Cul-De-Sac, Few Trees, Landscaped
Faces Northeast
Foundation Slab
Sewer Public Sewer
Water Public
Level or Stories One
Structure Type Brick Veneer,HardiPlank Type,Stone Veneer
New Construction No
Schools
Elementary Schools Murchison
Middle Schools Kelly Lane
High Schools Hendrickson
School District Pflugerville Isd
Others
Pets Allowed Number Limit, Size Limit, Negotiable
Num of Pet 2
Pets Allowed Number Limit, Size Limit, Negotiable





