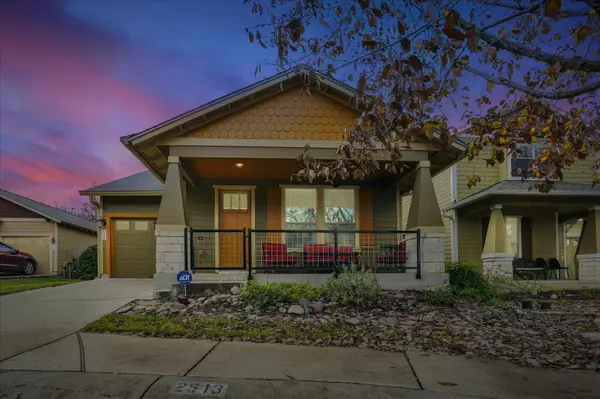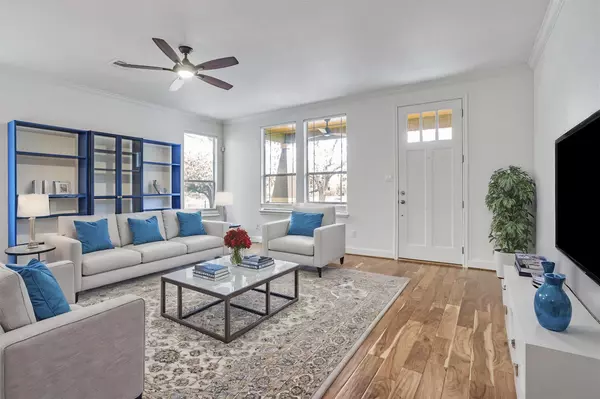
2513 Lightfoot TRL Austin, TX 78745
3 Beds
2 Baths
1,362 SqFt
UPDATED:
12/22/2024 01:46 PM
Key Details
Property Type Single Family Home
Sub Type Single Family Residence
Listing Status Active
Purchase Type For Sale
Square Footage 1,362 sqft
Price per Sqft $385
Subdivision Independence Park Condo Amd
MLS Listing ID 2797636
Style 1st Floor Entry,Single level Floor Plan,No Adjoining Neighbor
Bedrooms 3
Full Baths 2
HOA Fees $125/mo
HOA Y/N Yes
Originating Board actris
Year Built 2010
Annual Tax Amount $9,283
Tax Year 2024
Lot Size 9,021 Sqft
Acres 0.2071
Property Description
Minutes to everything, including fancy grocery stores and five-star dining! This single-story home has been meticulously maintained and is truly move-in ready. The updated kitchen features CAFE glass-fronted refrigerator, induction top range, dishwasher, & microwave. Gorgeous quartz counters, artsy imported tile backsplash, matching cabinets, and an island complete the look. Majority of the light and plumbing fixtures have been replaced in this home. The large living area features wood floors and built-in shelves. Spacious primary bedroom overlooks the fully fenced, private, xeriscaped backyard. Both bathrooms have been updated. Roof only 1 year old. Attached garage. Front porch overlooks the sweet park right across the street. This progressive enclave is very pup-friendly and people-pleasing! Extensive list of upgrades and improvements available upon request!
Location
State TX
County Travis
Rooms
Main Level Bedrooms 3
Interior
Interior Features Bar, Bookcases, Breakfast Bar, Built-in Features, Ceiling Fan(s), Quartz Counters, Eat-in Kitchen, Kitchen Island, Multiple Dining Areas, No Interior Steps, Open Floorplan, Pantry, Primary Bedroom on Main, Walk-In Closet(s)
Heating Central
Cooling Central Air
Flooring Carpet, Tile, Wood
Fireplace No
Appliance Built-In Range, Dishwasher, Disposal, Dryer, ENERGY STAR Qualified Appliances, Microwave, Refrigerator, Washer/Dryer
Exterior
Exterior Feature Gutters Full, Private Yard
Garage Spaces 1.0
Fence Privacy, Wood
Pool None
Community Features Cluster Mailbox, Common Grounds, Dog Park
Utilities Available Cable Available, Electricity Connected, Sewer Connected, Water Connected
Waterfront Description None
View Neighborhood, Park/Greenbelt
Roof Type Composition
Porch Front Porch, Rear Porch
Total Parking Spaces 2
Private Pool No
Building
Lot Description Back Yard, Front Yard, Interior Lot, Landscaped, Native Plants, Sprinkler - Partial, Trees-Large (Over 40 Ft), Trees-Medium (20 Ft - 40 Ft), Views
Faces Northeast
Foundation Slab
Sewer Public Sewer
Water Public
Level or Stories One
Structure Type HardiPlank Type
New Construction No
Schools
Elementary Schools Cunningham
Middle Schools Covington
High Schools Crockett
School District Austin Isd
Others
HOA Fee Include Common Area Maintenance
Special Listing Condition Standard





