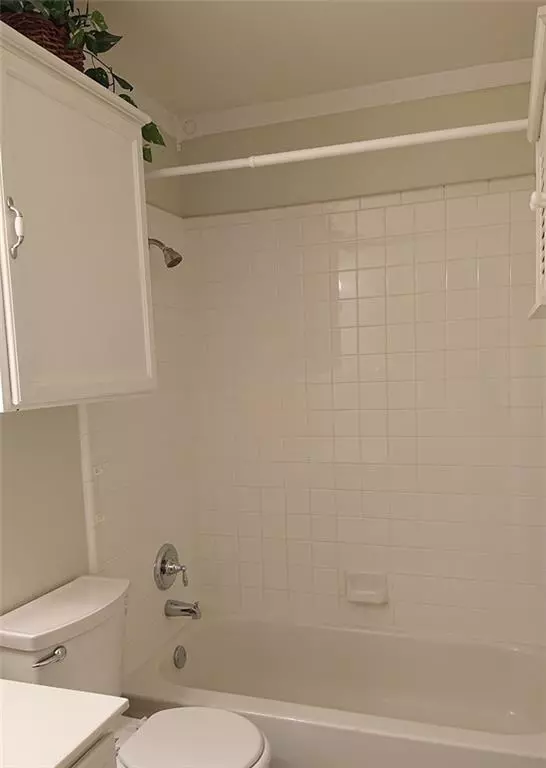
800 lone star DR Cedar Park, TX 78613
1 Bed
2 Baths
1,253 SqFt
UPDATED:
12/19/2024 03:02 AM
Key Details
Property Type Single Family Home
Sub Type Single Family Residence
Listing Status Active
Purchase Type For Rent
Square Footage 1,253 sqft
Subdivision Blue Oaks Estates
MLS Listing ID 7770750
Style 1st Floor Entry
Bedrooms 1
Full Baths 2
HOA Y/N Yes
Originating Board actris
Year Built 1996
Property Description
Location
State TX
County Williamson
Rooms
Main Level Bedrooms 1
Interior
Interior Features Built-in Features, Ceiling Fan(s), Double Vanity, Pantry, Primary Bedroom on Main, Storage
Cooling Ceiling Fan(s), Central Air
Flooring Vinyl
Fireplace No
Appliance Built-In Electric Oven, Built-In Gas Range, Cooktop, Dishwasher
Exterior
Exterior Feature See Remarks
Garage Spaces 2.0
Pool None
Community Features None
Utilities Available Electricity Available
Porch Deck, Patio, Rear Porch
Total Parking Spaces 2
Private Pool No
Building
Lot Description See Remarks
Faces North
Sewer Public Sewer
Level or Stories One
New Construction No
Schools
Elementary Schools Lois F Giddens
Middle Schools Running Brushy
High Schools Leander High
School District Leander Isd
Others
Pets Allowed Cats OK, Dogs OK, Large (< 50lbs), Number Limit, Breed Restrictions, Negotiable
Num of Pet 2
Pets Allowed Cats OK, Dogs OK, Large (< 50lbs), Number Limit, Breed Restrictions, Negotiable





