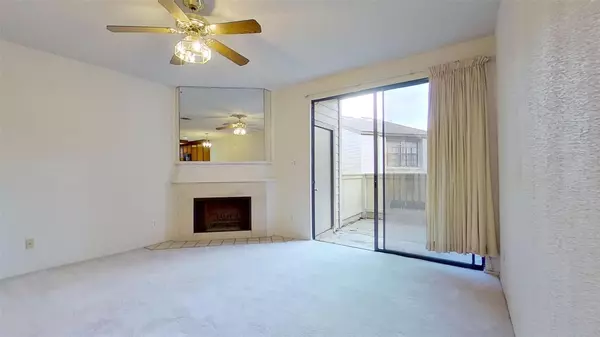1938 Holly Hill DR #8 Austin, TX 78746
2 Baths
1,220 SqFt
UPDATED:
12/18/2024 09:05 PM
Key Details
Property Type Condo
Sub Type Condominium
Listing Status Active
Purchase Type For Rent
Square Footage 1,220 sqft
Subdivision Barton Creek Townhomes And
MLS Listing ID 6607822
Style 1st Floor Entry
Full Baths 1
Half Baths 1
Originating Board actris
Year Built 1983
Property Description
Located in the prestigious Eannes School District, this home is perfect for those looking for a peaceful and convenient living experience.This cozy gem by Barton Creek features a perfect blend of classic and contemporary at a perfect location. Retro wood burning fireplace in the living room, spacious fenced in patio, large storage room of the patio. The fully equipped kitchen includes a breakfast bar for casual dining, and a washer and dryer are included for your convenience. Water is included in the rent. Both of the bedrooms are upstairs, main bedroom has a walk in closet, private balcony with a gorgeous view of fall foliage and so much more!
Location
State TX
County Travis
Interior
Interior Features Cathedral Ceiling(s), Tile Counters, Two Primary Closets
Cooling Ceiling Fan(s)
Flooring Carpet, Tile
Fireplace No
Appliance Dishwasher, Microwave, Range, Refrigerator, Washer/Dryer, Electric Water Heater
Exterior
Exterior Feature Balcony
Pool None
Community Features Cluster Mailbox
Utilities Available Electricity Available, High Speed Internet, Phone Available, Sewer Available
Total Parking Spaces 1
Private Pool No
Building
Lot Description Many Trees, Trees-Medium (20 Ft - 40 Ft)
Faces South
Sewer Public Sewer
Level or Stories Two
New Construction No
Schools
Elementary Schools Cedar Creek (Eanes Isd)
Middle Schools Hill Country
High Schools Westlake
School District Eanes Isd
Others
Pets Allowed Cats OK, Dogs OK
Num of Pet 2
Pets Allowed Cats OK, Dogs OK





