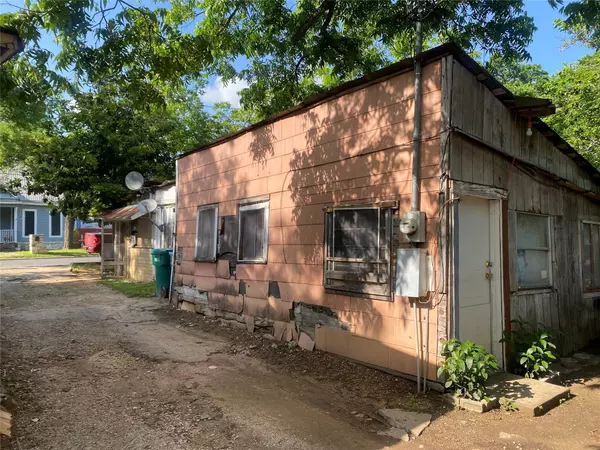205 W Brenham ST #A Elgin, TX 78621
4 Beds
1 Bath
3,073 SqFt
UPDATED:
01/14/2025 06:37 PM
Key Details
Property Type Single Family Home
Sub Type Single Family Residence
Listing Status Active
Purchase Type For Sale
Square Footage 3,073 sqft
Price per Sqft $48
Subdivision Elgin City
MLS Listing ID 4865357
Bedrooms 4
Full Baths 1
HOA Y/N No
Originating Board actris
Year Built 1938
Tax Year 2023
Lot Size 10,201 Sqft
Acres 0.2342
Property Description
Location
State TX
County Bastrop
Rooms
Main Level Bedrooms 4
Interior
Interior Features Primary Bedroom on Main, See Remarks
Heating Electric
Cooling Electric
Flooring See Remarks
Fireplace No
Appliance See Remarks
Exterior
Exterior Feature See Remarks
Fence None
Pool None
Community Features None
Utilities Available Electricity Connected, Water Connected
Waterfront Description None
View Neighborhood
Roof Type Aluminum
Porch See Remarks
Total Parking Spaces 3
Private Pool No
Building
Lot Description Interior Lot
Faces North
Foundation Pillar/Post/Pier
Sewer Public Sewer
Water Public
Level or Stories One
Structure Type See Remarks
New Construction No
Schools
Elementary Schools Elgin
Middle Schools Elgin
High Schools Elgin
School District Elgin Isd
Others
Special Listing Condition See Remarks





