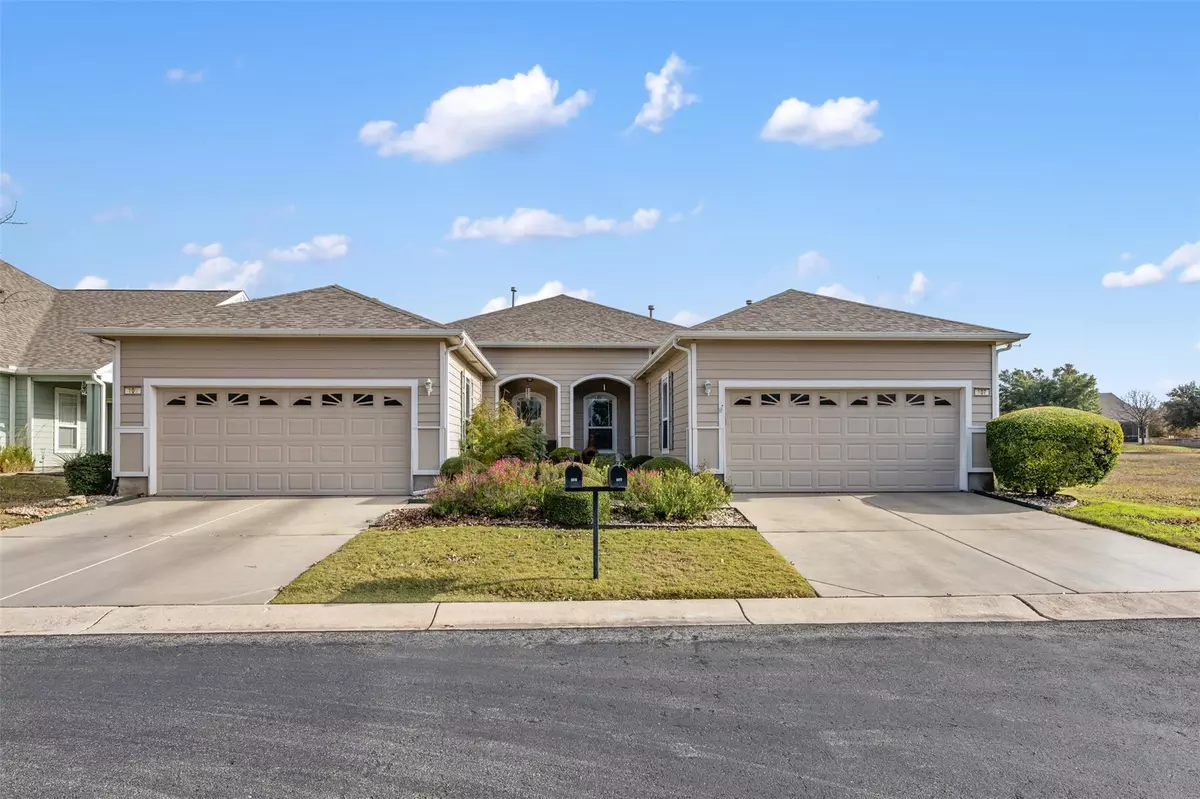
107 Hampton CIR Georgetown, TX 78633
2 Beds
2 Baths
1,426 SqFt
UPDATED:
12/18/2024 12:46 AM
Key Details
Property Type Single Family Home
Sub Type Single Family Residence
Listing Status Active
Purchase Type For Rent
Square Footage 1,426 sqft
Subdivision Sun City Georgetown Neighborhood 24 B2 Pud
MLS Listing ID 1367933
Style Single level Floor Plan
Bedrooms 2
Full Baths 2
HOA Y/N Yes
Originating Board actris
Year Built 2005
Lot Size 4,007 Sqft
Acres 0.092
Property Description
Location
State TX
County Williamson
Rooms
Main Level Bedrooms 2
Interior
Interior Features Primary Bedroom on Main, Recessed Lighting, Walk-In Closet(s)
Heating Central, Electric
Cooling Central Air
Flooring No Carpet, Tile, Wood
Fireplaces Type None
Fireplace No
Appliance Dishwasher, Disposal, Gas Range, Microwave, Free-Standing Range, Water Heater, Water Purifier Owned, Water Softener Owned
Exterior
Exterior Feature Gutters Full, No Exterior Steps
Garage Spaces 2.0
Fence None
Pool None
Community Features Clubhouse, Cluster Mailbox, Common Grounds, Curbs, Fitness Center, Golf, Park, Pet Amenities, Pool, Trail(s)
Utilities Available Electricity Connected, Phone Available, Underground Utilities
Waterfront Description None
View Park/Greenbelt
Roof Type Composition
Porch Covered, Front Porch, Patio, Porch
Total Parking Spaces 2
Private Pool No
Building
Lot Description Curbs, Interior Lot, Level, Near Golf Course, Sprinkler - Automatic, Trees-Medium (20 Ft - 40 Ft), Trees-Small (Under 20 Ft)
Faces East
Foundation Slab
Sewer Public Sewer
Water Public
Level or Stories One
Structure Type HardiPlank Type,Stucco
New Construction No
Schools
Elementary Schools Jarrell
Middle Schools Jarrell
High Schools Jarrell
School District Jarrell Isd
Others
Pets Allowed Dogs OK, Small (< 20 lbs)
Num of Pet 2
Pets Allowed Dogs OK, Small (< 20 lbs)





