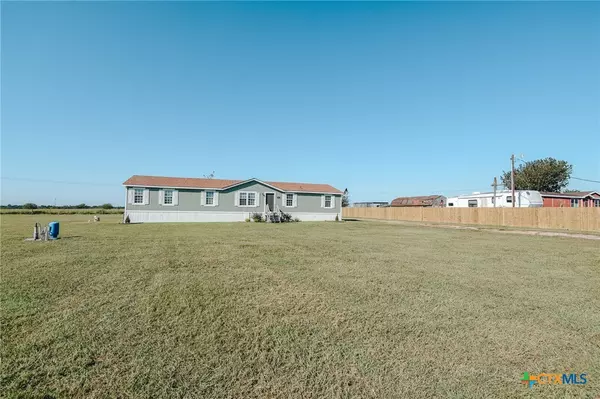302 Jared RD Victoria, TX 77905
4 Beds
2 Baths
1,960 SqFt
UPDATED:
12/23/2024 10:30 PM
Key Details
Property Type Manufactured Home
Sub Type Manufactured Home
Listing Status Active
Purchase Type For Sale
Square Footage 1,960 sqft
Price per Sqft $121
Subdivision Crescent Valley Meadows
MLS Listing ID 564973
Style Manufactured Home
Bedrooms 4
Full Baths 2
Construction Status Resale
HOA Y/N No
Year Built 2005
Lot Size 1.180 Acres
Acres 1.18
Property Description
Location
State TX
County Victoria
Interior
Interior Features Ceiling Fan(s), Carbon Monoxide Detector, Double Vanity, Garden Tub/Roman Tub, Living/Dining Room, Multiple Living Areas, Sitting Area in Primary, Split Bedrooms, Soaking Tub, Separate Shower, Tub Shower, Breakfast Bar, Kitchen/Family Room Combo, Pantry
Heating Central, Electric, Fireplace(s)
Cooling Central Air, Electric, 1 Unit
Flooring Carpet, Vinyl
Fireplaces Number 1
Fireplaces Type Living Room
Fireplace Yes
Appliance Dishwasher, Exhaust Fan, Electric Range, Electric Water Heater, Water Heater, Some Electric Appliances, Microwave, Range
Laundry Washer Hookup, Electric Dryer Hookup, Inside, Laundry Room
Exterior
Exterior Feature Storage
Fence Barbed Wire, Partial, Privacy
Pool None
Community Features None
Utilities Available Water Available
View Y/N No
Water Access Desc Not Connected (at lot),Private,Well
View None
Roof Type Composition,Shingle
Building
Lot Description 1-3 Acres
Dwelling Type Manufactured House
Entry Level One
Foundation Pillar/Post/Pier
Sewer Not Connected (at lot), Public Sewer, Septic Tank
Water Not Connected (at lot), Private, Well
Architectural Style Manufactured Home
Level or Stories One
Additional Building Outbuilding, Storage
Construction Status Resale
Schools
School District Victoria Isd
Others
Tax ID 84976
Security Features Smoke Detector(s)
Acceptable Financing Cash, Conventional, FHA, VA Loan
Listing Terms Cash, Conventional, FHA, VA Loan





