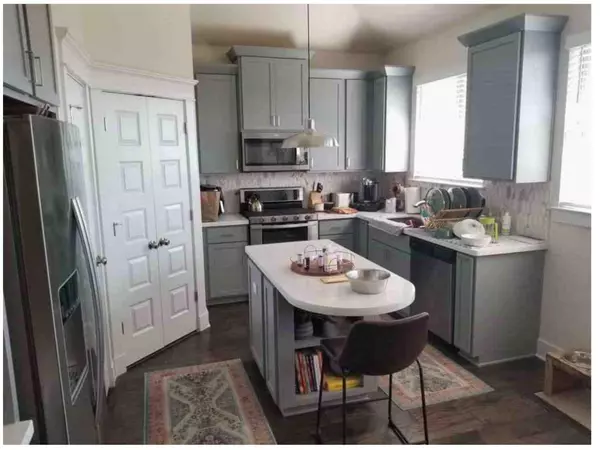1722 Rowdy LOOP #7 Leander, TX 78641
2 Beds
3 Baths
1,746 SqFt
UPDATED:
12/17/2024 11:33 PM
Key Details
Property Type Townhouse
Sub Type Townhouse
Listing Status Active
Purchase Type For Rent
Square Footage 1,746 sqft
Subdivision Cottages At Crystal Falls Condo
MLS Listing ID 7713892
Style 1st Floor Entry
Bedrooms 2
Full Baths 2
Half Baths 1
Originating Board actris
Year Built 2019
Lot Size 7,453 Sqft
Acres 0.1711
Property Description
Location
State TX
County Travis
Rooms
Main Level Bedrooms 2
Interior
Interior Features Ceiling Fan(s), High Ceilings, Eat-in Kitchen, High Speed Internet, Interior Steps, Kitchen Island, Pantry, Primary Bedroom on Main, Walk-In Closet(s), Washer Hookup
Heating Central, Fireplace(s)
Cooling Central Air
Flooring Carpet, Tile, Wood
Fireplaces Number 1
Fireplaces Type Electric
Fireplace No
Appliance Dishwasher, Dryer, Exhaust Fan, Gas Cooktop, Gas Range, Microwave, Oven, Gas Oven, Refrigerator, Vented Exhaust Fan, Washer, Water Heater
Exterior
Exterior Feature None
Garage Spaces 1.0
Pool None
Community Features Cluster Mailbox, Common Grounds, Controlled Access, Curbs, Gated, Golf, High Speed Internet, Park, Picnic Area, Playground, Pool, Sport Court(s)/Facility, Street Lights, Suburban, Tennis Court(s), Underground Utilities, Trail(s)
Utilities Available Electricity Available, Natural Gas Connected
Total Parking Spaces 3
Private Pool No
Building
Lot Description Back Yard, Curbs, Few Trees, Front Yard, Interior Lot, Private, Private Maintained Road, Sprinkler - Automatic, Trees-Medium (20 Ft - 40 Ft), Trees-Small (Under 20 Ft)
Faces Northeast
Foundation Slab
Sewer Public Sewer
Level or Stories Two
New Construction No
Schools
Elementary Schools Whitestone
Middle Schools Leander Middle
High Schools Leander High
School District Leander Isd
Others
Pets Allowed Negotiable
Num of Pet 3
Pets Allowed Negotiable





