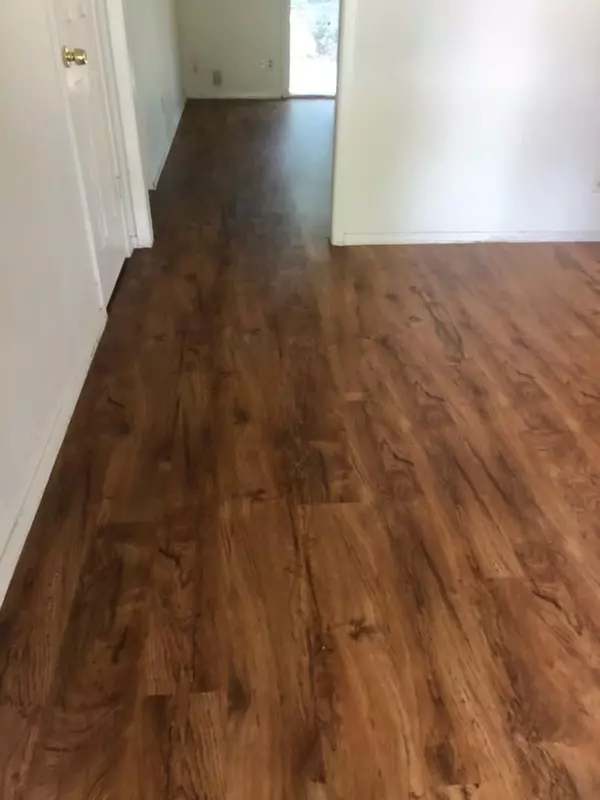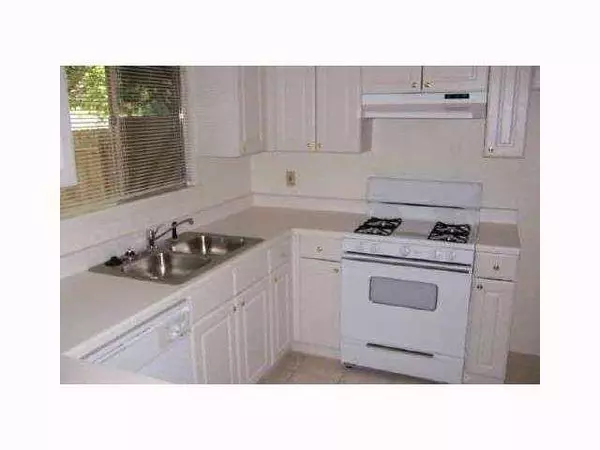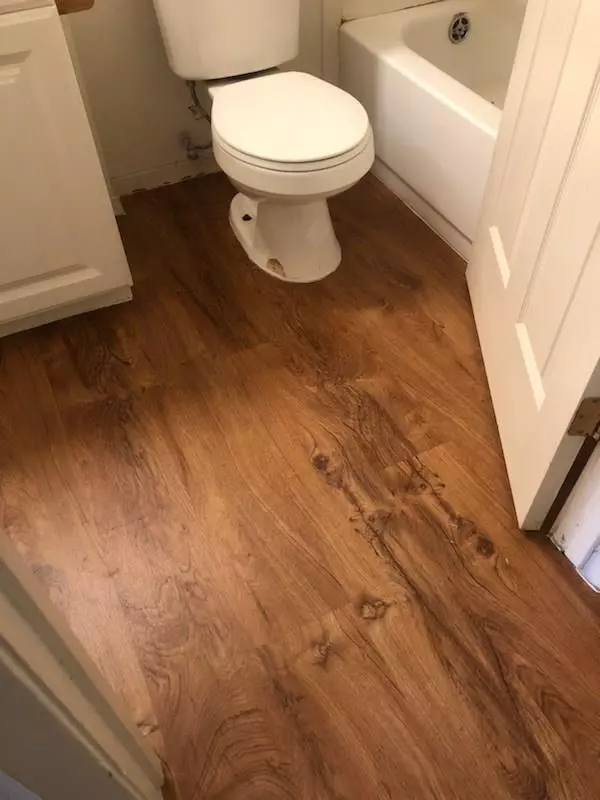5204 Marymount DR Austin, TX 78723
3 Beds
2 Baths
1,268 SqFt
UPDATED:
01/10/2025 08:37 PM
Key Details
Property Type Single Family Home
Sub Type Single Family Residence
Listing Status Active
Purchase Type For Rent
Square Footage 1,268 sqft
Subdivision Marymount
MLS Listing ID 7569631
Bedrooms 3
Full Baths 2
HOA Y/N No
Originating Board actris
Year Built 1968
Lot Size 7,710 Sqft
Acres 0.177
Lot Dimensions 0 x 0
Property Description
Location
State TX
County Travis
Rooms
Main Level Bedrooms 3
Interior
Interior Features Breakfast Bar, Ceiling Fan(s), Multiple Dining Areas, Multiple Living Areas
Heating Central
Cooling Central Air
Flooring Carpet, Tile
Fireplaces Type None
Fireplace No
Appliance Dishwasher, Disposal, Gas Range, Free-Standing Range, Refrigerator
Exterior
Exterior Feature None
Fence Fenced, Wood
Pool None
Community Features None
Utilities Available Electricity Available, Natural Gas Available
Waterfront Description None
View None
Roof Type Composition
Porch Patio
Total Parking Spaces 2
Private Pool No
Building
Lot Description Curbs, Level, Public Maintained Road, Trees-Large (Over 40 Ft)
Faces East
Foundation Slab
Sewer Public Sewer
Water Public
Level or Stories One
Structure Type Brick Veneer,Frame
New Construction No
Schools
Elementary Schools Pecan Springs
Middle Schools Bertha Sadler Means
High Schools Northeast Early College
School District Austin Isd
Others
Pets Allowed Cats OK, Dogs OK, Medium (< 35 lbs), Large (< 50lbs), Number Limit, Breed Restrictions
Num of Pet 2
Pets Allowed Cats OK, Dogs OK, Medium (< 35 lbs), Large (< 50lbs), Number Limit, Breed Restrictions





