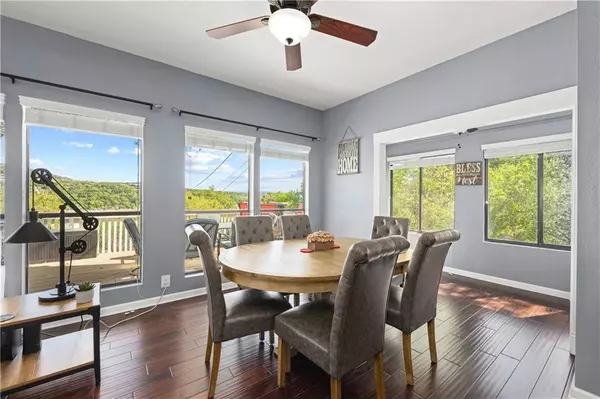
18103 Park DR Jonestown, TX 78645
2 Beds
2 Baths
1,311 SqFt
UPDATED:
12/17/2024 06:01 PM
Key Details
Property Type Single Family Home
Sub Type Single Family Residence
Listing Status Active
Purchase Type For Rent
Square Footage 1,311 sqft
Subdivision Retirement Village
MLS Listing ID 4710461
Bedrooms 2
Full Baths 2
HOA Y/N No
Originating Board actris
Year Built 1983
Lot Size 10,890 Sqft
Acres 0.25
Property Description
Location
State TX
County Travis
Interior
Interior Features Walk-In Closet(s)
Heating Central
Cooling Central Air
Flooring Tile, Wood
Fireplaces Number 1
Fireplaces Type Family Room, Wood Burning
Fireplace No
Appliance Dishwasher, Dryer, Gas Cooktop, Double Oven, Refrigerator, Washer, Electric Water Heater
Exterior
Exterior Feature Balcony, Boat Dock - Shared, Boat Ramp
Fence None
Pool None
Community Features Dog Park, High Speed Internet, Lake, Park, Picnic Area, Playground, Tennis Court(s), Trail(s)
Utilities Available Electricity Available, Phone Available, Propane
Waterfront Description None
View Hill Country, Lake
Roof Type Metal
Porch Deck, Patio, Porch
Total Parking Spaces 4
Private Pool No
Building
Lot Description Public Maintained Road, Sloped Down, Trees-Large (Over 40 Ft), Trees-Medium (20 Ft - 40 Ft)
Faces Southeast
Foundation Pillar/Post/Pier
Sewer Septic Tank
Water Public
Level or Stories Two
Structure Type Frame
New Construction No
Schools
Elementary Schools Cc Mason
Middle Schools Running Brushy
High Schools Leander High
School District Leander Isd
Others
Pets Allowed No
Pets Allowed No





