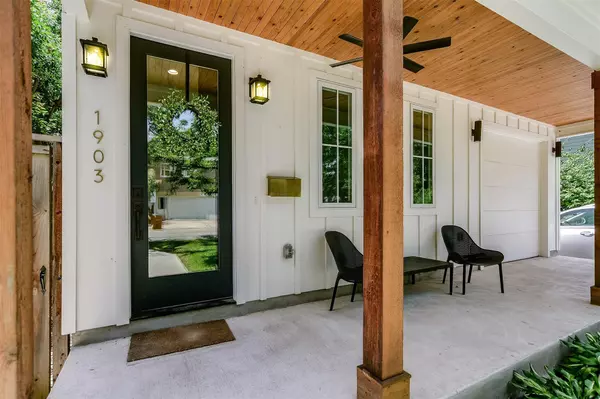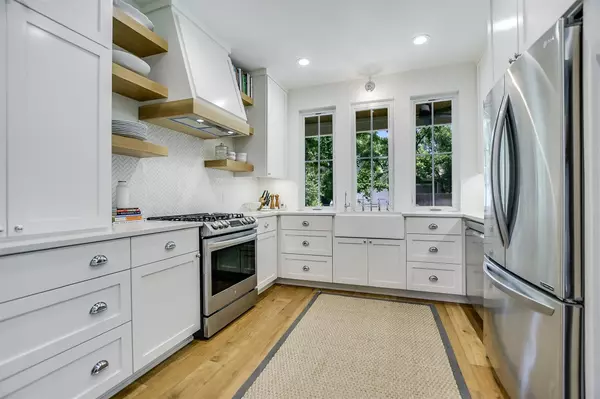
1903 W 30th ST Austin, TX 78703
6 Beds
5 Baths
2,840 SqFt
UPDATED:
12/18/2024 10:52 PM
Key Details
Property Type Single Family Home
Sub Type Single Family Residence
Listing Status Active
Purchase Type For Sale
Square Footage 2,840 sqft
Price per Sqft $772
Subdivision Brykerwoods Annex 02 Resub
MLS Listing ID 1986353
Bedrooms 6
Full Baths 4
Half Baths 1
HOA Y/N No
Originating Board actris
Year Built 2019
Tax Year 2023
Lot Size 5,662 Sqft
Acres 0.13
Property Description
Location
State TX
County Travis
Rooms
Main Level Bedrooms 2
Interior
Interior Features High Ceilings, Quartz Counters, Walk-In Closet(s)
Heating Central, See Remarks
Cooling Central Air
Flooring Wood
Fireplaces Number 1
Fireplaces Type Family Room, Wood Burning
Fireplace No
Appliance Dishwasher, Gas Range, Refrigerator, Washer/Dryer
Exterior
Exterior Feature Private Yard
Garage Spaces 1.0
Fence Fenced, Wood
Pool None
Community Features None
Utilities Available See Remarks
Waterfront Description None
View None
Roof Type Metal
Porch Front Porch
Total Parking Spaces 4
Private Pool No
Building
Lot Description Public Maintained Road
Faces North
Foundation Slab
Sewer Public Sewer
Water Public
Level or Stories Three Or More
Structure Type Frame
New Construction No
Schools
Elementary Schools Bryker Woods
Middle Schools O Henry
High Schools Austin
School District Austin Isd
Others
HOA Fee Include See Remarks
Special Listing Condition Standard





