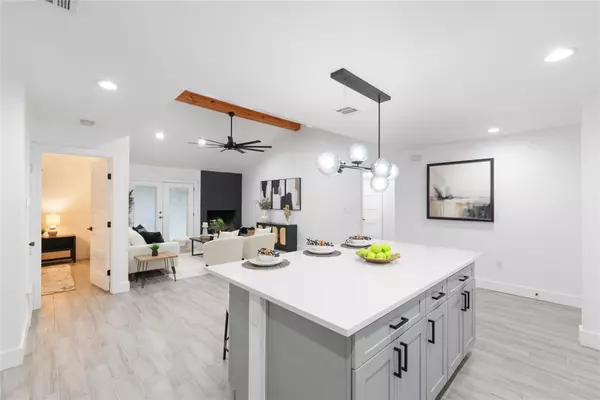1618 Cripple Creek DR Austin, TX 78758
3 Beds
2 Baths
1,309 SqFt
UPDATED:
01/02/2025 09:40 PM
Key Details
Property Type Single Family Home
Sub Type Single Family Residence
Listing Status Active
Purchase Type For Sale
Square Footage 1,309 sqft
Price per Sqft $365
Subdivision Quail Creek West Ph 02 Sec 09
MLS Listing ID 9981336
Bedrooms 3
Full Baths 2
HOA Y/N No
Originating Board actris
Year Built 1974
Annual Tax Amount $6,757
Tax Year 2024
Lot Size 6,486 Sqft
Acres 0.1489
Property Description
Location
State TX
County Travis
Rooms
Main Level Bedrooms 3
Interior
Interior Features Ceiling Fan(s), High Ceilings, Vaulted Ceiling(s), Quartz Counters, Double Vanity, Kitchen Island, Open Floorplan, Primary Bedroom on Main, Recessed Lighting, Walk-In Closet(s)
Heating Central
Cooling Central Air
Flooring Tile
Fireplaces Number 1
Fireplaces Type Living Room
Fireplace No
Appliance Dishwasher, Disposal, Exhaust Fan, Microwave, Free-Standing Gas Range, Water Heater
Exterior
Exterior Feature None
Garage Spaces 2.0
Fence Back Yard, Privacy, Wood
Pool None
Community Features None
Utilities Available Cable Available, Electricity Connected, Natural Gas Connected, Sewer Connected, Water Connected
Waterfront Description None
View None
Roof Type Composition,Shingle
Porch Patio
Total Parking Spaces 4
Private Pool No
Building
Lot Description Trees-Medium (20 Ft - 40 Ft)
Faces Northwest
Foundation Slab
Sewer Public Sewer
Water Public
Level or Stories One
Structure Type Masonry – Partial,Wood Siding,Stone
New Construction No
Schools
Elementary Schools Cook
Middle Schools Burnet (Austin Isd)
High Schools Navarro Early College
School District Austin Isd
Others
Special Listing Condition Standard





