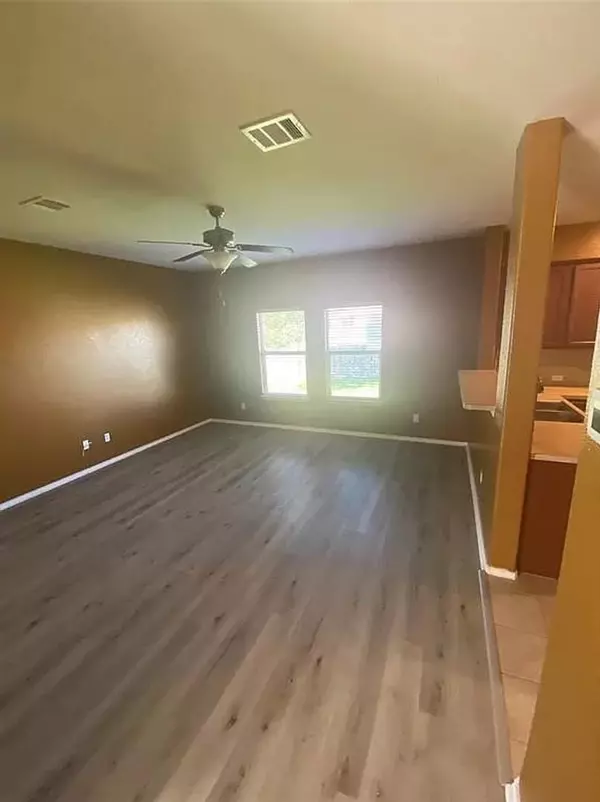18301 Windtree LN Elgin, TX 78621
3 Beds
3 Baths
2,244 SqFt
UPDATED:
01/14/2025 01:51 PM
Key Details
Property Type Single Family Home
Sub Type Single Family Residence
Listing Status Active
Purchase Type For Sale
Square Footage 2,244 sqft
Price per Sqft $124
Subdivision Westwind Sec 02
MLS Listing ID 2825941
Bedrooms 3
Full Baths 2
Half Baths 1
HOA Fees $157
HOA Y/N Yes
Originating Board actris
Year Built 2011
Tax Year 2024
Lot Size 9,064 Sqft
Acres 0.2081
Property Description
Location
State TX
County Travis
Interior
Interior Features Two Primary Suties, Breakfast Bar, Ceiling Fan(s), Granite Counters, Eat-in Kitchen, Kitchen Island, Multiple Living Areas, Storage, Walk-In Closet(s)
Heating Central
Cooling Central Air
Flooring Tile, Vinyl
Fireplace No
Appliance Dishwasher, Electric Cooktop, Electric Oven, Refrigerator
Exterior
Exterior Feature Garden, Lighting, No Exterior Steps
Garage Spaces 2.0
Fence Fenced
Pool None
Community Features See Remarks
Utilities Available None
Waterfront Description None
View None
Roof Type Shingle
Porch Patio
Total Parking Spaces 2
Private Pool No
Building
Lot Description Back Yard, Private
Faces East
Foundation Slab
Sewer None
Water MUD
Level or Stories Two
Structure Type See Remarks
New Construction No
Schools
Elementary Schools Elgin
Middle Schools Elgin
High Schools Elgin
School District Elgin Isd
Others
HOA Fee Include Common Area Maintenance
Special Listing Condition Standard





