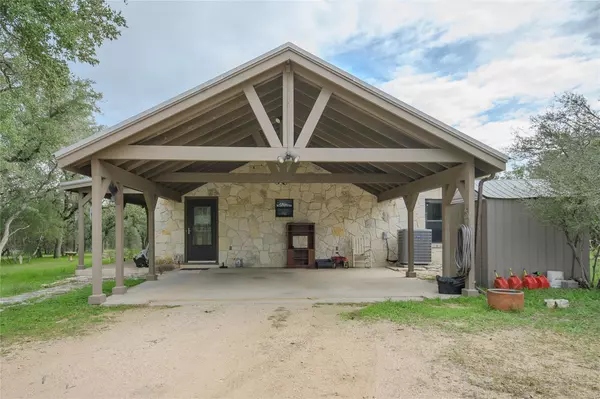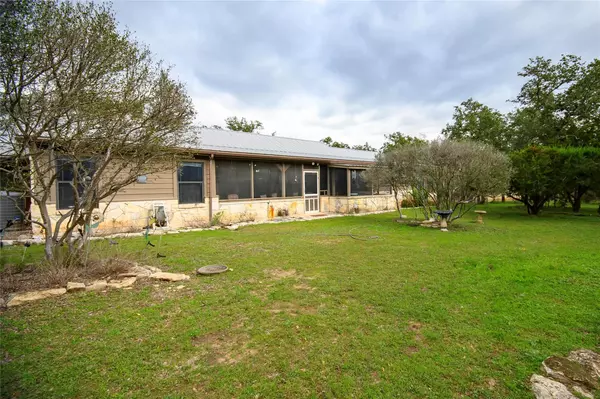512 Soda Creek RD Spicewood, TX 78669
2 Beds
2 Baths
2,125 SqFt
UPDATED:
12/18/2024 10:47 PM
Key Details
Property Type Single Family Home
Sub Type Single Family Residence
Listing Status Active
Purchase Type For Sale
Square Footage 2,125 sqft
Price per Sqft $305
Subdivision The Ranch At Windermere
MLS Listing ID 6767819
Style Single level Floor Plan
Bedrooms 2
Full Baths 2
HOA Fees $150
HOA Y/N Yes
Originating Board actris
Year Built 2003
Annual Tax Amount $5,509
Tax Year 2023
Lot Size 6.110 Acres
Acres 6.11
Property Description
Location
State TX
County Burnet
Rooms
Main Level Bedrooms 2
Interior
Interior Features Built-in Features, Cedar Closet(s), Ceiling Fan(s), Laminate Counters, Electric Dryer Hookup, Natural Woodwork, Open Floorplan, Primary Bedroom on Main, See Remarks
Heating Central
Cooling Central Air
Flooring Carpet, Tile
Fireplaces Number 1
Fireplaces Type Wood Burning
Fireplace No
Appliance Dishwasher, Electric Cooktop, Electric Range, Microwave, Refrigerator, Free-Standing Refrigerator, Washer/Dryer
Exterior
Exterior Feature Private Entrance, Restricted Access, See Remarks
Fence Fenced, Gate
Pool None
Community Features Airport/Runway, Clubhouse, Controlled Access, Storage, Tennis Court(s), See Remarks
Utilities Available Sewer Connected, Water Connected, See Remarks
Waterfront Description Creek,See Remarks
View Trees/Woods, See Remarks
Roof Type Aluminum,Metal
Porch Rear Porch, Screened, See Remarks
Total Parking Spaces 2
Private Pool No
Building
Lot Description Back Yard, Native Plants, Private, Many Trees, See Remarks
Faces East
Foundation Slab
Sewer Public Sewer, See Remarks
Water Public, Well
Level or Stories One
Structure Type Cedar,Concrete,Masonry – All Sides,Stone
New Construction No
Schools
Elementary Schools Spicewood (Marble Falls Isd)
Middle Schools Marble Falls
High Schools Marble Falls
School District Marble Falls Isd
Others
HOA Fee Include See Remarks
Special Listing Condition Standard





