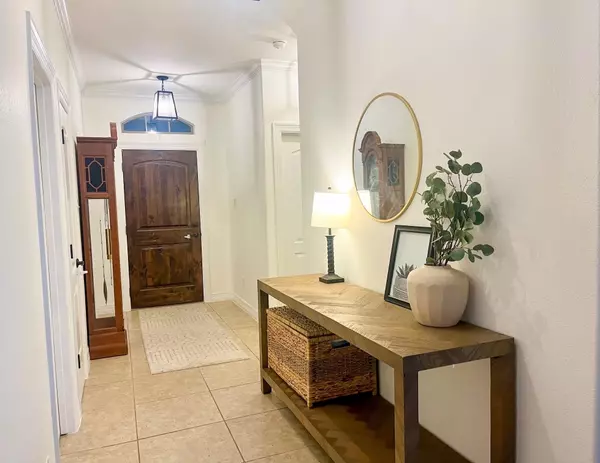10039 Janet LOOP Dripping Springs, TX 78620
3 Beds
2 Baths
1,587 SqFt
UPDATED:
12/10/2024 02:51 PM
Key Details
Property Type Single Family Home
Sub Type Single Family Residence
Listing Status Active
Purchase Type For Rent
Square Footage 1,587 sqft
Subdivision Valley Lake Hills Sec 01
MLS Listing ID 3986157
Bedrooms 3
Full Baths 2
HOA Y/N No
Originating Board actris
Year Built 2009
Lot Size 10,733 Sqft
Acres 0.2464
Property Description
Location
State TX
County Travis
Rooms
Main Level Bedrooms 3
Interior
Interior Features Breakfast Bar, Ceiling Fan(s), Granite Counters, Eat-in Kitchen, Primary Bedroom on Main, Walk-In Closet(s)
Heating Central, Electric, Heat Pump
Cooling Central Air, Electric
Flooring Tile
Fireplaces Number 1
Fireplaces Type Family Room
Fireplace No
Appliance Dishwasher, Electric Cooktop, Electric Range, Microwave, Refrigerator, Washer/Dryer
Exterior
Exterior Feature Garden, Gutters Full, Lighting, Private Yard
Garage Spaces 2.0
Fence Privacy, Wood
Pool None
Community Features BBQ Pit/Grill, High Speed Internet, Lake, Park, Picnic Area
Utilities Available Electricity Available, Natural Gas Available
Roof Type Composition
Porch Deck, Front Porch
Total Parking Spaces 4
Private Pool No
Building
Lot Description Back Yard, Few Trees, Native Plants, Private, Trees-Medium (20 Ft - 40 Ft)
Faces North
Foundation Slab
Sewer Septic Tank
Water Private
Level or Stories One
Structure Type HardiPlank Type,Stone
New Construction No
Schools
Elementary Schools Bee Cave
Middle Schools Lake Travis
High Schools Lake Travis
School District Lake Travis Isd
Others
Pets Allowed Cats OK, Dogs OK
Num of Pet 2
Pets Allowed Cats OK, Dogs OK





