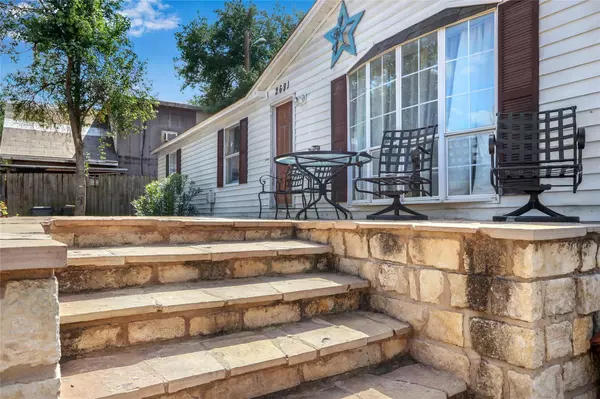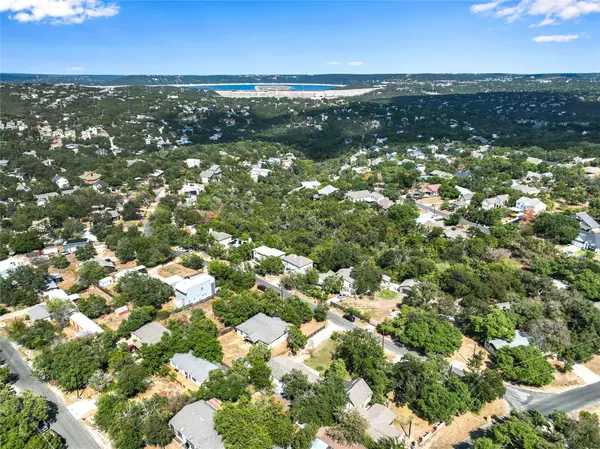
2681 E Crazyhorse PASS Austin, TX 78737
3 Beds
2 Baths
260 SqFt
UPDATED:
12/18/2024 10:31 PM
Key Details
Property Type Manufactured Home
Sub Type Manufactured Home
Listing Status Active
Purchase Type For Sale
Square Footage 260 sqft
Price per Sqft $1,115
Subdivision Apache Shores Sec 3
MLS Listing ID 5970048
Bedrooms 3
Full Baths 2
HOA Fees $100/ann
HOA Y/N Yes
Originating Board actris
Year Built 1995
Annual Tax Amount $2,780
Tax Year 2023
Lot Size 9,496 Sqft
Acres 0.218
Lot Dimensions 80x114
Property Description
Location
State TX
County Travis
Rooms
Main Level Bedrooms 3
Interior
Interior Features Ceiling Fan(s), Stone Counters, Tile Counters, High Speed Internet, Multiple Living Areas, Primary Bedroom on Main, Walk-In Closet(s)
Heating Electric
Cooling Central Air
Flooring Carpet, Linoleum
Fireplace No
Appliance Dishwasher, Dryer, Free-Standing Gas Oven, Free-Standing Gas Range, RNGHD, Refrigerator, Washer
Exterior
Exterior Feature Private Yard
Fence Gate, Wrought Iron
Pool None
Community Features Clubhouse, Pool, Sport Court(s)/Facility, Tennis Court(s), Trail(s), See Remarks
Utilities Available Electricity Available, Propane
Waterfront Description None
View None
Roof Type Composition
Porch Patio
Total Parking Spaces 4
Private Pool No
Building
Lot Description Back Yard, Front Yard, Level
Faces East
Foundation Pillar/Post/Pier
Sewer Septic Tank
Water Public
Level or Stories One
Structure Type Aluminum Siding
New Construction No
Schools
Elementary Schools Lake Travis
Middle Schools Hudson Bend
High Schools Lake Travis
School District Lake Travis Isd
Others
HOA Fee Include Maintenance Grounds
Special Listing Condition Standard





